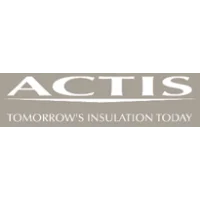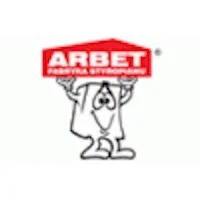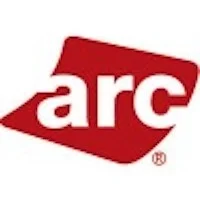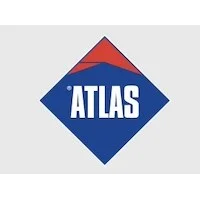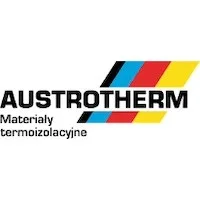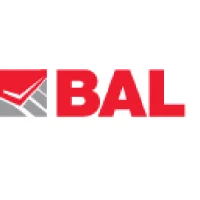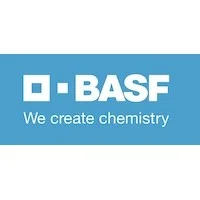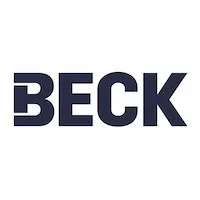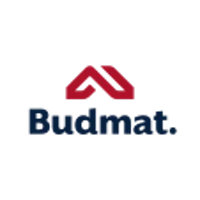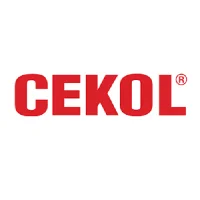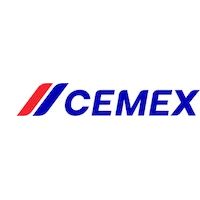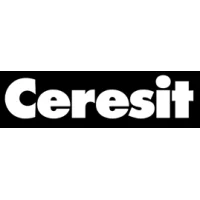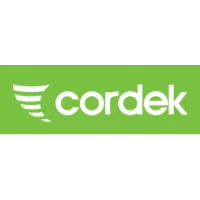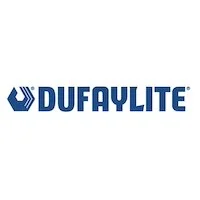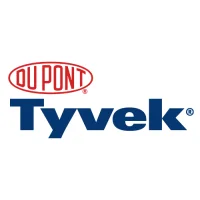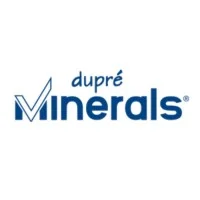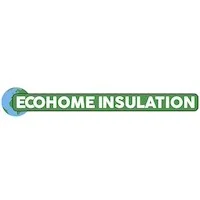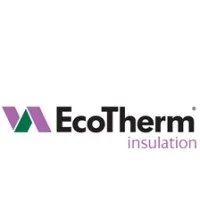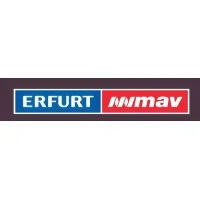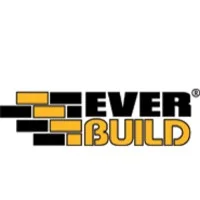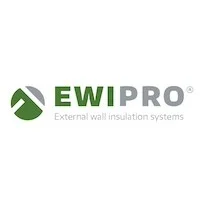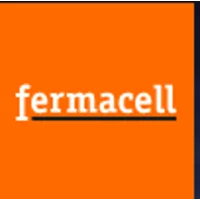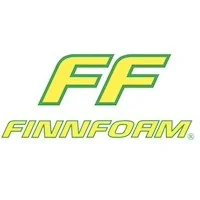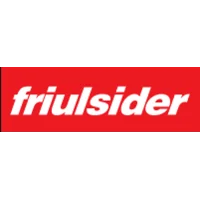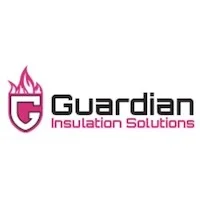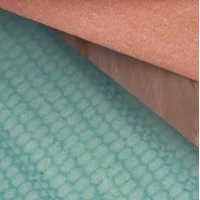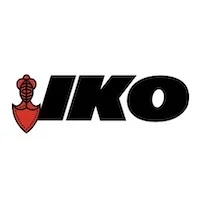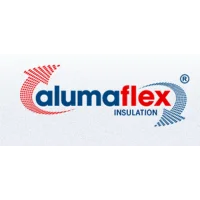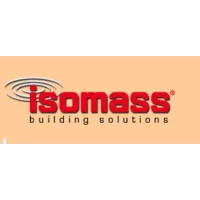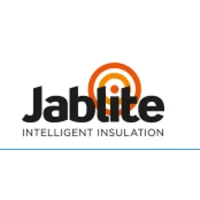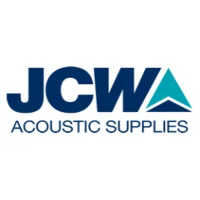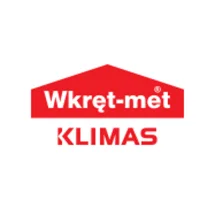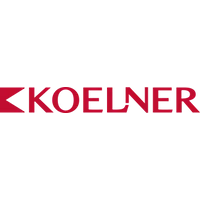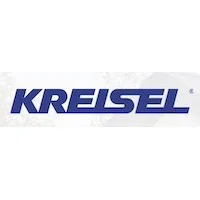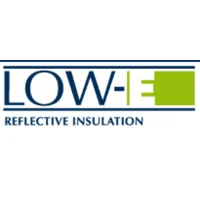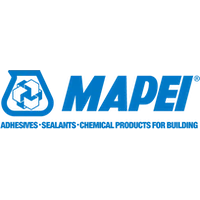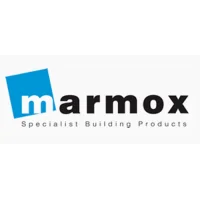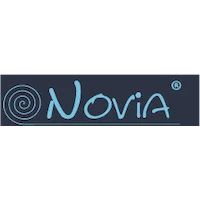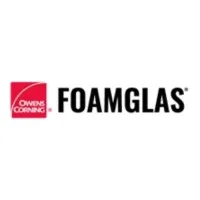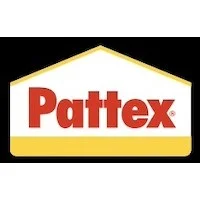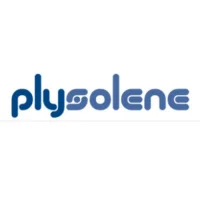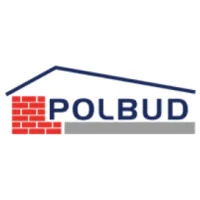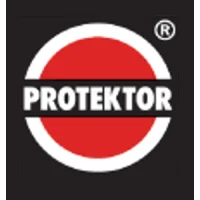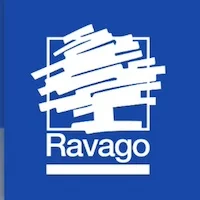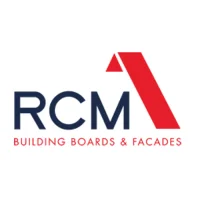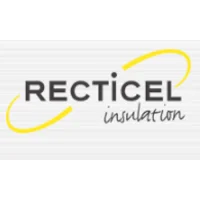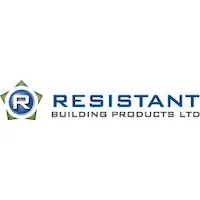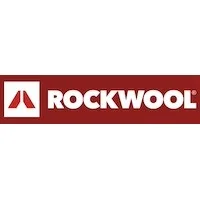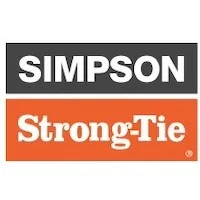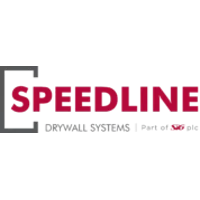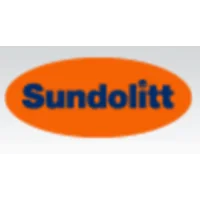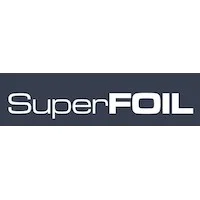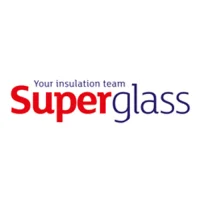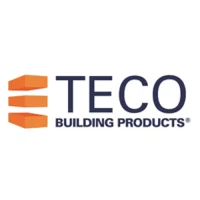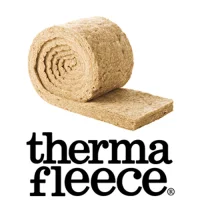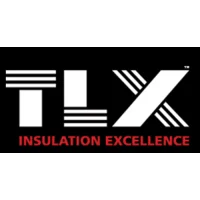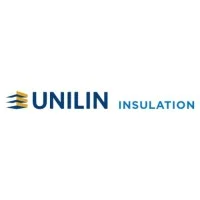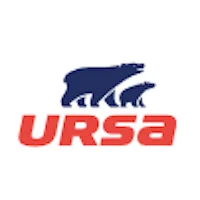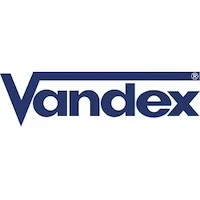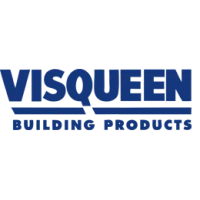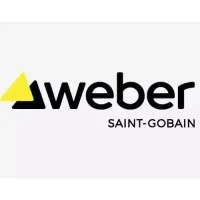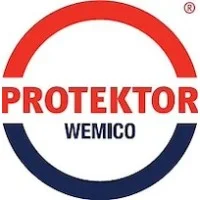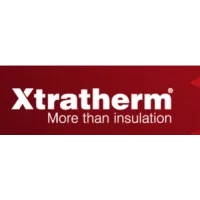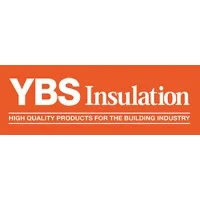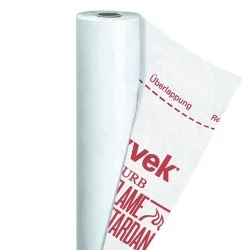Wall Insulation
The benefits of properly sealed, moisture-protected, and insulated walls are:
- increased comfort
- reduced noise
- reduced energy cost
- reduced CO2 emissions
In order to achieve most effective results when installing wall insulation a number of key factors must be taken into consideration:
- Airtight construction—all air leaks should be sealed in the wall during construction and prior to insulation installation.
- Moisture control—exterior rain drainage system, continuous air barrier, and vapour barrier should be located on the appropriate side of the wall
- Complete insulation coverage—advanced framing should be used to maximize insulation coverage and reduce thermal bridging, no gaps or compressed insulation, and continuous insulated sheathing.
Air sealing reduces heat flow from air movement (convection) and prevents water vapour in the air from entering the wall. In a 100-squarefoot wall, one cup of water can diffuse through drywall without a vapour barrier in a year, but 50 cups can enter through a ½-inch, round hole. In fact, sealing air leaks is 10 to 100 times as important as installing a vapour barrier. Air sealing and moisture control make insulation more effective. Vapour barriers only retard moisture due to diffusion, while most moisture enters walls either through fluid capillary action or as water vapour through air leaks.
Causes of rain leaks through exterior walls include improper installation of siding materials; poor-quality flashing, weather-stripping, or caulking around joints in the building exterior (such as windows, doors, and bottom plates); and wind-driven rain that penetrates the exterior finish. To enhance protection against rain penetration, a drainage plane should be created within the wall system of the home.
The effectiveness of an insulating material is measured using a 'U-value'. A U-value is a measure of how much heat is conducted through a structure. Correctly installed insulation will have a low U-value as it will allow only small amounts of heat to pass through, thereby keeping your home warmer for longer.
Building regulations require insulated walls to achieve U-value of 0.27 W/m K or better (i.e. Lower).
The first step in getting wall insulation is establishing the wall type of your home. The three main wall types are:
- cavity walls
- solid walls
- hollow block walls
- Cavity wall insulation
- Internal Insulation
- External insulation
Full fill cavity
Used in cavity walls.
- No need for a residual cavity.
- Suitable for mineral wool and some expanded polystyrene insulants.
- Insulation thickness varies according to the U-value requirement.
- Wall tie or suitable fixing is essential.
- Foil faced insulants are not suitable for this application.
- Suitable for natural insulation materials when used with a barrier
Partial fill cavity
Used where residual cavity is needed to avoid risk of rain penetration.
- Residual cavity must be a minimum of 50mm.
- Suitable for all insulants.
- Thinner, foil faced insulation boards take advantage of reduction in heat radiance across the cavity and reach required U-value.
- Any problems associated with complete cavity fill can be avoided.
- Suitable for natural insulation materials when used with a barrier
Internal Wall Insulation (Thermal Laminates)
Used in homes built with solid wall or hollow block construction method.
- Combination of insulation already bonded to plasterboard.
- Simple to fit - just fix against internal leaf of wall.
- Wide range of insulation materials available to meet every need.
- Suitable for refurbishment
- Ideally suited to refurbishment products.
- Wide range of products offered for this application.
- Suitable for natural insulation materials when used with a barrier

