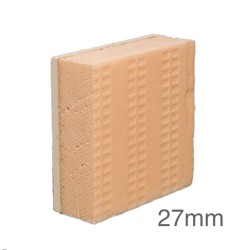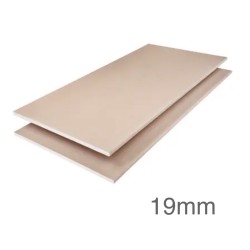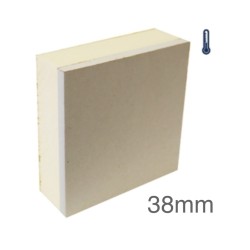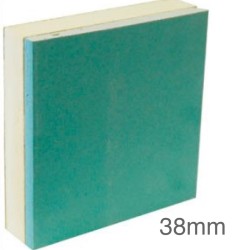Loadbearing – timber frame
Loadbearing – timber frame system comprises of Gyproc wallboards added to the timber wall constructions, used in a variety of applications including wall systems in both public and commercial sector as well as residential settings. It presents a drywall system connected via flexible wall ties to the typical external timber wall constructions including timber panels, sheathing boards and breather membranes. Some of the Gyproc boards included in the system also incorporate a vapour control layer, whereas the entire construction offers substantial U values of down to 0.27W/m2K and a possibility to be further enchased with specified thermal laminates. Apart from the thermal performance of 0.30 - 0.27 (W/m²K), the system provides a level of fire resistance of 30-60 minutes and a level of sound insulation from the airborne sound of 40 - 55 (Rw dB).
When installing the system, the following considerations should be taken into account:
- all the timber supports should be properly levelled and aligned, all in accordance with the applicable British standards, in particular the BS 5268: Part 2, when it comes to timber moisture content;
- an adequate cavity barrier is required between the internal timber frame leaf and outer brick wall;
- penetrations of services must be carefully routed through the elements so that they do not contribute to sound and fire transmission nor affect the fire and sound resistance of the elements within the construction; electrical services should be installed in accordance with the BS 7671;
- additional plasterboard support framing is required in conditions defined as adverse including high humidity conditions and construction in the damp and cold months (over winter or autumn);
- either additional studs installed during manufacture or on-site or an adequate ladder frame should be added in case partition junctions occur;
- a vapour barrier is required to the room side, while a breather membrane should be applied to the sheathing board outer face, for allowing the entire construction to breathe, while offering protection from the rain;
- for improved resistance and strength, providing protection for the wind, an OSB board should be nailed to the timber frame;
- in order of making sure that the sound and thermal insulation is not affected and downgraded, plasterboard linings should be installed once the building envelope is sealed and the air gaps around the perimeter are sealed;
- lightweight fixtures can be installed by using plasterboard fixing devices, while medium and heavyweight fixtures need screw fixings made directly into the timber supports.
































































































































