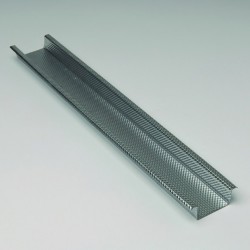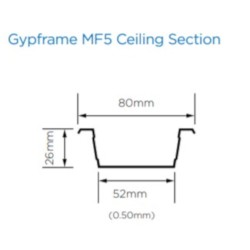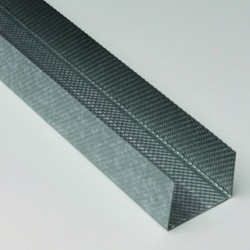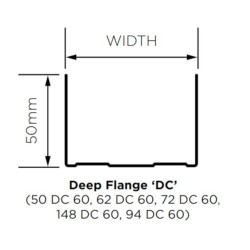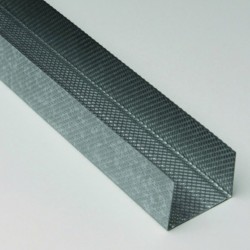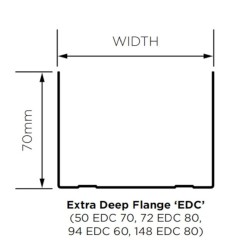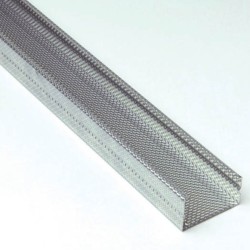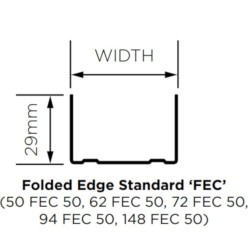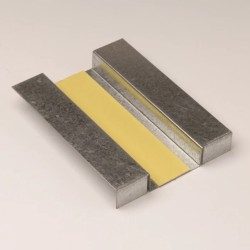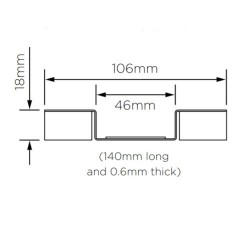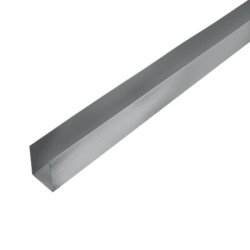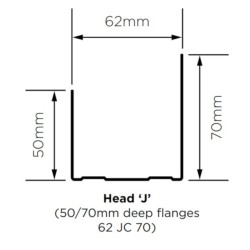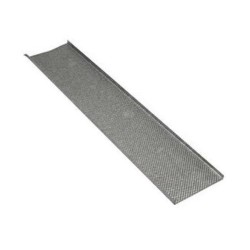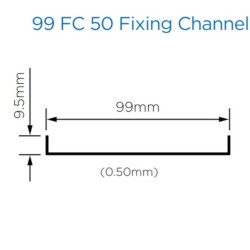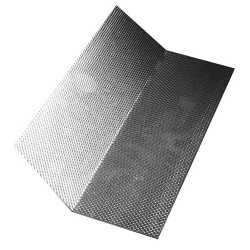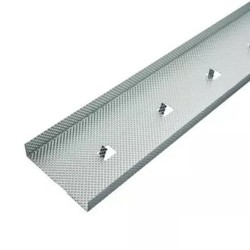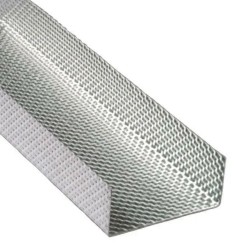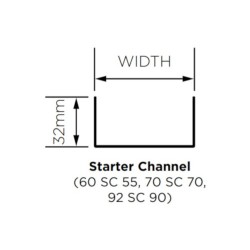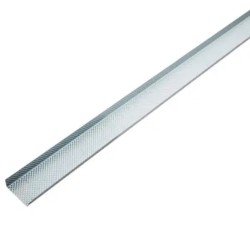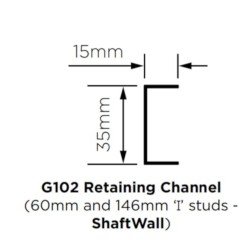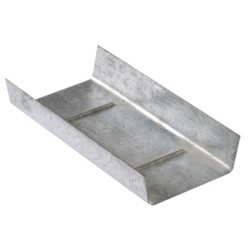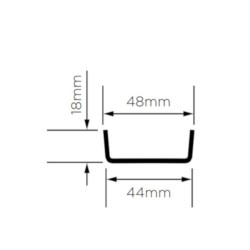ShaftWall
ShaftWall is a shaft and duct encasement insulation system offering substantial fire protection for the elements and spaces with limited access. The installation process is pretty straightforward since the system can be incorporated in and early phase with no need for scaffolding. It provides protection for stairwells, shaft closures and horizontal membranes which can be built completely from below. It satisfies deflection and air pressure requirements and is in accordance with the Approved Document B of the Building Regulation in the words of boundary requirements, also providing airborne sound insulation of 39 - 53 Rw dB.
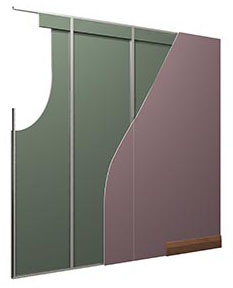
Certain consideration should be taken into account upon installation, including:
- service positions should be planned at the frame erection stage; adequate on site control must be provided if installed in an early stage of construction in order of integrating adopted drylining techniques;
- it is advisable that the installation of partitions based on the L/125 at 200 Pa should be verified due to the greater deflection and more flex during installation and usage;
- in case the room layout includes structural steelwork, there might be a slight loss of acoustic performance through the steelwork;
- a rigid non-combustible material between the Z-sections should be installed whenever the continuous support along the floor channel is not provided by the structure;
- an adequate fire barrier should be used to seal all perforations and slots above the head channel;
- the framing should be fixed to the structural framework whenever the ShaftWall and beam or column encasement abut;
- suitable fire-stopping materials should be added to the head of partition voids wherever ShaftWall abuts adjacent floor decking;
- Gyproc Sealant should be used to seal the boards into the framing members whenever pressure conditions are used in ducts or shafts;
- wall acoustic performance may be influenced by the deflection heads which can be minimized by suspended ceilings;
- in any case of recessive movement occurrence, control joints must be considered;
- if access and lift doors need to be installed, they also must meet the fire resistance requirements of the entire construction;
- when accommodating services, every penetration should be carefully planned and positioned in order of avoiding such penetrations to affect the system’s fire resistance and acoustic performance; when installing fire dampers or accompanying services, the weight and size of the damper must be taken into consideration in order of determining its support system
- electrical services should be installed in accordance with BS 7671;
CHOOSE MANUFACTURERS
Brand: British Gypsum
Model and Size: MF5 - 3.6 m
Delivery Time: 2 - 3 working days
Casoline MF5 Ceiling Section is one of the Casoline MF ceiling accessories, used to provide flat or curved seamless suspended ceilings. The product is used as the secondary support section under MF7 Primary Support Channel. Once the primary grid is formed, MF5 secondary section is formed at right an..
£8.60
£10.32 inc VAT
Brand: British Gypsum
Model and Size: 50 DC 60 - 3.6 m
Delivery Time: 2 - 3 working days
British Gypsum Gypframe 50 DC 60 Deep Flange Floor & Ceiling Channel is used for securing wall studs in ceiling and floor junctions for partition heights over 4200mm up to 8000mm. The product is specially applicable to constructions where better impact resistance and deflection he..
£167.38
£200.86 inc VAT
Brand: British Gypsum
Model and Size: 50 EDC 70 - 3.6 m
Delivery Time: 2 - 4 days
British Gypsum Gypframe 50 EDC 70 Extra Deep Flange Floor & Ceiling Channel is used for securing wall studs in ceiling and floor junctions for partition heights over 4200mm up to 8000mm. The product is specially applicable to constructions where better impact resistance and d..
£272.90
£327.48 inc VAT
Brand: British Gypsum
Model and Size: 50 FEC 50 - 3.6 m
Delivery Time: 3 - 5 days
British Gypsum Gypframe 50 FEC 50 Folded Edge Standard Floor & Ceiling Channel is the most commonly used product for securing wall studs in ceiling and floor junctions for partition heights of up to 4200mm. They are made using the UltraSteel process providing a more stabile a..
£86.07
£103.28 inc VAT
Brand: British Gypsum
Model and Size: Support Plate - 130mm
Delivery Time: 2 - 4 days
British Gypsum Gypframe Service Support Plate is especially used for plywood installation within the partition cavity and in a variety of other applications.The channel can be used in variety of different systems, including:FireWall provides up to 240 minutes of fire resistance, while requiring mini..
£119.45
£143.34 inc VAT
Brand: British Gypsum
Model and Size: 62 JC 70 - 3.6 m
Delivery Time: 3 - 4 days
British Gypsum Gypframe Shaftwall 62 JC 70 'J' Channel is one of the available Gypframe channels, especially designed to be used with the ShaftWall System, a lightweight system which can be installed in the early construction phase, especially applicable to areas with limited access, ..
£226.60
£271.92 inc VAT
Brand: British Gypsum
Model and Size: 99 FC 50 - 2.4 m
Delivery Time: 2 - 3 working days
British Gypsum Gypframe 99 FC 50 Fixing Channel has a very wide application, but especially compatible for cross-bracing in medium weight fittings in twin frame wall systems, in accordance to BS 5234.The channel can be used in variety of different systems, including:FireWall provides up to..
£122.89
£147.47 inc VAT
Brand: British Gypsum
Model and Size: GA6 - 2.4 m
Delivery Time: 2 - 4 days
British Gypsum Gypframe GA6 2.4 m Splayed Angle is a specially designed product which provides additional support, strength, and protection to ceiling, wall and encasement framing constructions.The product can be used in vari..
£120.95
£145.14 inc VAT
Brand: British Gypsum
Model and Size: 146 TSC 90 - 5 m
Delivery Time: 3 - 4 days
British Gypsum Gypframe Shaftwall 146 TSC 90 5 m Tabbed Starter Channel is one of the available Gypframe channels, especially designed to be used with the ShaftWall System, a lightweight system which can be installed in the early construction phase, especially applicable to areas with..
£689.17
£827.00 inc VAT
Brand: British Gypsum
Model and Size: 60 SC 55 - 3.6 m
Delivery Time: 2 - 3 working days
British Gypsum Gypframe Shaftwall 60 SC 55 Starter Channel is one of the available Gypframe channels, especially designed to be used with the ShaftWall System, a lightweight system which can be installed in the early construction phase, especially applicable to areas with limited access, provid..
£142.77
£171.32 inc VAT
Brand: British Gypsum
Model and Size: G102 - 2.4 m
Delivery Time: 2 - 3 working days
British Gypsum Gypframe Shaftwall G102 Retaining Channel is one of the available Gypframe channels, especially designed to be used with the ShaftWall System, a lightweight system which can be installed in the early construction phase, especially applicable to areas with limited access..
£58.33
£70.00 inc VAT
Brand: British Gypsum
Model and Size: G108 Retaining Clip
Delivery Time: 2 - 3 working days
British Gypsum Gypframe Shaftwall G108 Retaining Clip is a compatible accessory especially designed to be used for 92mm Gypframe I Studs, with the ShaftWall System, a lightweight system which can be installed in the early construction phase, especially applicable to areas wi..
£159.21
£191.05 inc VAT
Showing 1 to 12 of 12 (1 Pages)





























































































































