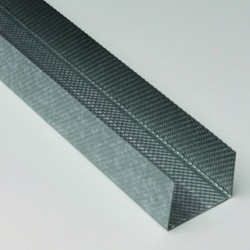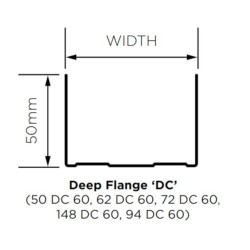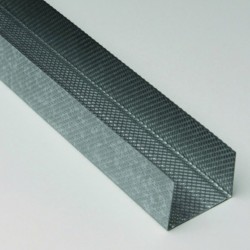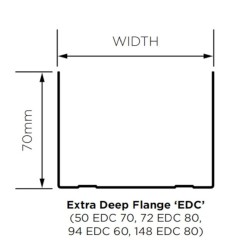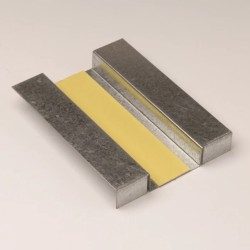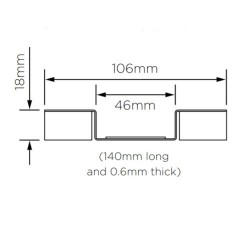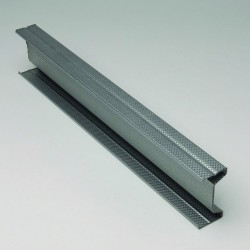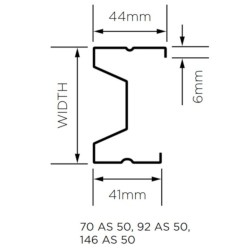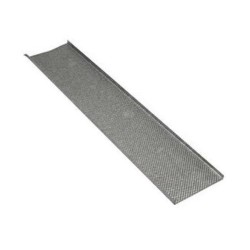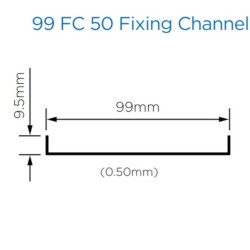GypWall EXTREME
GypWall EXTREME is a system particularly applicable whenever increased resistance and durability is required, able to withstand high traffic use in commercial applications, as well as the requirements of student accommodation or unsupervised corridors. Although able to secure heavy fixtures without additional patressing required, it offers a lightweight solution with outstanding sound performance (achieving up to Rw 52 dB) and lower maintenance costs, making it highly cost-effective than the alternatives.
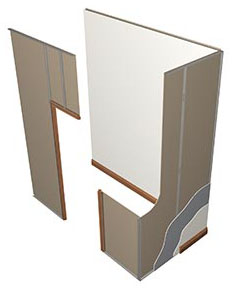
Certain consideration should be taken into account upon installation, including:
- heavy fixtures and service positions should be planned at the frame erection stage, while the thickness of the door must correspond to the thickness of the plaster finish, if specified;
- in case the room layout includes structural steelwork, there might be a slight loss of acoustic performance through the steelwork;
- for flame or smoke closure minimum 12.5mm Gyproc plasterboard should be installed;
- electrical services should be installed in accordance with BS 7671, whereas small services can be routed through cut-outs in the suds and switch boxes can be supported by fixing channels;
- if dealing with an uneven floor, a 38mm timber sole plate should be installed, while when installing a new screeded or concrete floor, installing a damp-proof membrane should be taken into account;
- partition thickness tolerances in regards to door frame detail should be considered;
- control joints must coincide with movement joints, if it is necessary to relieve contraction and expansion stresses;
- deflection heads may be required for the supporting floors and underside of the roof structures;
- if an access panel is necessary, it must be in compliance with the construction and partition fire rating;
- certain fixtures can be made directly to the board, since Rigidur H provides increased strength.
CHOOSE MANUFACTURERS
Brand: British Gypsum
Model and Size: 50 DC 60 - 3.6 m
Delivery Time: 2 - 3 working days
British Gypsum Gypframe 50 DC 60 Deep Flange Floor & Ceiling Channel is used for securing wall studs in ceiling and floor junctions for partition heights over 4200mm up to 8000mm. The product is specially applicable to constructions where better impact resistance and deflection he..
£167.38
£200.86 inc VAT
Brand: British Gypsum
Model and Size: 50 EDC 70 - 3.6 m
Delivery Time: 2 - 4 days
British Gypsum Gypframe 50 EDC 70 Extra Deep Flange Floor & Ceiling Channel is used for securing wall studs in ceiling and floor junctions for partition heights over 4200mm up to 8000mm. The product is specially applicable to constructions where better impact resistance and d..
£272.90
£327.48 inc VAT
Brand: British Gypsum
Model and Size: Support Plate - 130mm
Delivery Time: 2 - 4 days
British Gypsum Gypframe Service Support Plate is especially used for plywood installation within the partition cavity and in a variety of other applications.The channel can be used in variety of different systems, including:FireWall provides up to 240 minutes of fire resistance, while requiring mini..
£119.45
£143.34 inc VAT
Brand: British Gypsum
Model and Size: 70 AS 50 Acoustuds - 2.4 m
Delivery Time: 2 - 4 days
British Gypsum Gypframe 70 AS 50 2.4 m Acoustuds are made to fit 43mm, 70mm, 92mm and 146mm wall systems and considerably improve their acoustic performance due to the especially designed profile which absorbs the sound as it passes through the wall construction thus decreasing the no..
£148.95
£178.74 inc VAT
Brand: British Gypsum
Model and Size: 99 FC 50 - 2.4 m
Delivery Time: 2 - 3 working days
British Gypsum Gypframe 99 FC 50 Fixing Channel has a very wide application, but especially compatible for cross-bracing in medium weight fittings in twin frame wall systems, in accordance to BS 5234.The channel can be used in variety of different systems, including:FireWall provides up to..
£122.89
£147.47 inc VAT
Showing 1 to 5 of 5 (1 Pages)





























































































































