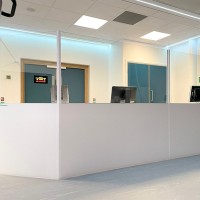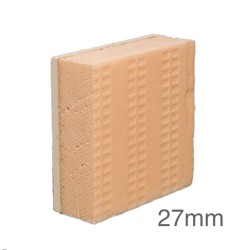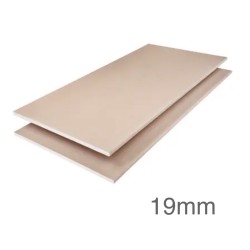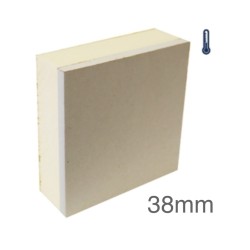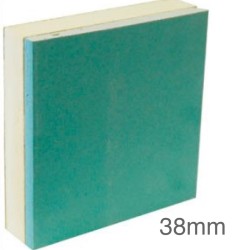Timber Frame Wall Systems
Structural timber frame walls are not only inherent for residential settings, but can also be found in commercial
sector buildings such as nursing homes and hotels. These constructions require a stable and resilient
internal lining which can be found in specially designed loadbearing constructions which can easily be attached
to the typical external wall cladding (including timber panels and breather membranes and sheating boards support)
with flexible wall ties.
Alternatively, timber frame wall systems include non-loadbearing timber stud plasterboard partitions, designed
for refurbishment and new build applications. The non-loadbearing timber stud constructions, both single
and twin frame ones, can also offer a level of sound insulation and comply with the imposed values in regard
to the separating walls, and can achieve high levels of fire resistance, if certain components are included in the construction.
Regardless of the system chosen, certain installation guidelines should be followed depending on the very construction
and special requirements, why the installation may include adding cavity barriers, vapour control layers and breather membranes,
whereas adequate fixings should be used for medium and heavyweight fixtures, in order of not compromising
the stability and security of the entire system.




















































































