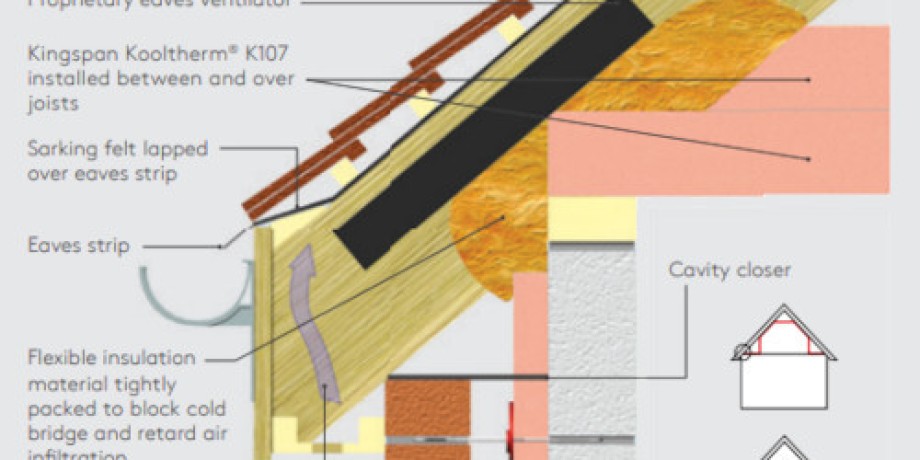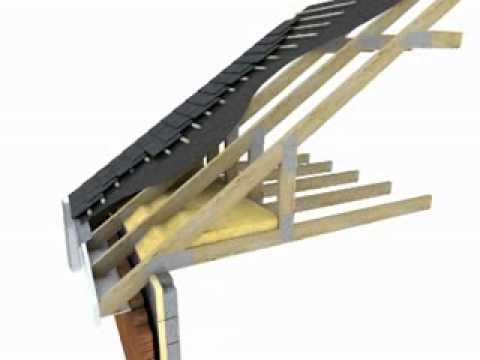Technical Guidance on Pitched Roof Insulation

Regulation, Ventilation, and Insulation of Pitched Roofs
With summer approaching and temperatures rising, now is an ideal time to consider adding insulation to your roof. The roof is a crucial part of a building's construction and is directly influenced by weather conditions, including the intense sun rays that can be relentless during the peak of the summer season.
If your roof is not properly insulated, you risk both heat loss in winter and heat gain in summer within your home or loft space, if you have one. Without a loft separating your home’s interior from the roof, hot or cold air can flow directly into your living space, significantly affecting the indoor temperature. Even if there is a loft space, high temperatures can render it unusable, as common ventilation solutions may not be sufficient to regulate the heat.
The type of insulation needed will depend on the specific design of your roof. In this article, we will provide technical guidance on insulating pitched roofs to improve energy efficiency and comfort in your home.
Know Your Roof
Before adding insulation to your pitched roof, the first step is to determine the type of roof covering your home, as this will dictate the type and method of insulation required. You don’t necessarily need a professional to do this; simply take a look at your roof. If you see two sections joined at the top and sloping downwards at an angle, you have a pitched roof. The pitch refers to the angle at which these two sides are set.
Roofs with a steep pitch are common in colder regions to prevent water from accumulating and freezing on top, and they also create additional space beneath the roof. In contrast, roofs with a shallow pitch often create small, unusable spaces underneath, which is typically avoided by raising the walls.

Roof Insulation Boards
There is some basic technical information about your pitched roof that you should be aware of, as it may be important when installing insulation. This includes the roof rafters, which are the support system for the roof covering (critical for ventilation and insulation positioning), battens that support the tiles and slats, and a sarking board that separates the rafters from the roof covering.
Once you have determined the above, there is another important decision to make regarding the proper insulation of your pitched roof. If you are not using the space under the roof, you should add insulation at the ceiling level, creating what is known as a cold roof construction. This approach isolates the interior from the roof space, which will remain unheated.
On the other hand, if you plan to use your loft space, you should probably opt for a warm pitched roof construction, where the insulation is placed over, under, or between the roof rafters.
Know Your Roof Insulation
When insulating your pitched roof, several key considerations should be kept in mind. The first is the choice of insulation material. For a warm pitched roof construction, you should consider rigid insulation boards such as Kingspan Thermapitch TP10 or Rockwool Flexi Insulation Slabs. These boards can be installed both between and over the rafters and offer a level of fire resistance, which can be important in some contexts. Please note that these boards require a breather membrane over the insulation if installed over the rafters, and a vapour control layer if installed between the rafters.
This brings us to a critical technical issue concerning pitched roof insulation: proper ventilation and breathability of the construction. It is essential to have a minimum of 50mm ventilation space under the sarking felt, and a drape space should be left under a breather membrane. Another important point to remember is that any construction element placed on the outer side of a ventilated space will not affect its U-value. To address potential moisture and condensation problems, it is crucial to place the vapour control layer on the warm side of the installed pitched roof insulation.
Regarding installation advice, the chosen insulation material can be added over the roof rafters, but it is important to incorporate a breather membrane and counter batten. The outer layer thickness should match the thickness of the in-between layer to help combat moisture and condensation. Additionally, insulation can be added either at the ceiling level or along the pitch, contributing to the airtightness of the building envelope.
Pitched Roof Insulation
The final consideration when adding pitched roof insulation is the quality of the chosen insulation material, which should be verified through BBA certificates, and its ability to conform to the values prescribed by applicable building codes. According to UK building regulations, pitched roofs should achieve a U-value of 0.18 W/m²K, depending on the circumstances.
Understanding U-Values
U-value: A measure of how effective a building element (such as a wall, floor, or roof) is as an insulator. It is expressed in watts per square metre Kelvin (W/m²K). The lower the U-value, the better the material is at insulating.
Current Requirements for Pitched Roofs
For new buildings, the U-value requirement for pitched roofs with insulation between the rafters (also known as a warm roof construction) is typically around 0.18 W/m²K or better.
For refurbishment or extensions, the requirement may vary slightly depending on specific conditions, but it often aligns closely with the new build standards to maintain energy efficiency.
Context and Variation
- New Builds: The 0.18 W/m²K value applies to new constructions to meet energy efficiency standards outlined in Part L of the Building Regulations.
- Refurbishments and Extensions: When retrofitting or extending existing buildings, the U-value requirements can depend on the specific project, including the type of construction and its intended use.
Further Considerations
- Building Regulations Part L: This section of the building regulations deals with the conservation of fuel and power. It sets out standards to reduce carbon emissions and improve energy efficiency.
- Regional Variations: In Scotland and Northern Ireland, building regulations may have slightly different requirements, though they typically align closely with those in England and Wales.
- Future Updates: Regulations are subject to change as policies evolve to improve energy efficiency and address environmental concerns, so it’s always good to check the most recent regulations or consult with a building professional.
For the most up-to-date and precise requirements, it is advisable to consult the latest version of the UK Building Regulations or speak with a qualified building professional.



































































































































