45mm Isocheck Shallow Batten XL
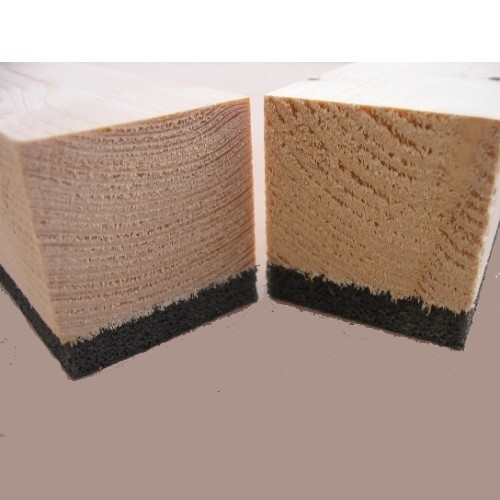
- Product Code: A1-1046
- Delivery Time: 3 - 5 days
- Brand: Isomass (Tech. support: 08458383389)
- Model: 45mm

45mm Isocheck Shallow Batten
45x45mm Isocheck Shallow Batten is part of a suspended concrete floor system, designed for reducing sound transmission and improving acoustic performance of level concrete floors. The system is used in new build refurbishment and conversion applications, including the possibility of combining it with underfloor heating systems, able to meet the requirements of the Building Regulations, Approved Document E 2003 (including the subsequent amendments in 2004) and the Code for Sustainable Homes. The system includes 8mm Isopoli bonded to a softwood batten, available in sizes other than the specified, upon request.
Isocheck Shallow Batten is applicable over concrete floors, with a new ceiling installed, with the ability to be combined with the underfloor heating system, when it can be used to hide accommodated services.
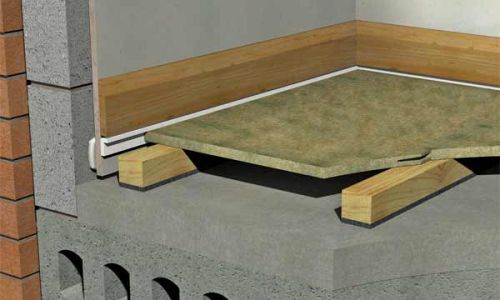
- the sub-floor must be clean and dry;
- the building must be dried and weatherproof;
- structural floor air passage must be blocked;
- any component of the flooring that is subject to wet conditions must be properly replaced;
- service location must be planned in the early phase of construction;
- the product must be kept and stored in dry conditions.
The battens should be laid about 50mm from the wall around the perimeter and then positioned at 400mm or 500mm centres under standard domestic loading, depending on the thickness of the chipboard (18mm or 22mm). Once the perimeter battens have been properly positioned, the rest of the area should be also filled with battens, with a small gap left between the battens. The battens should be cut, leaving a 10mm gap. The chipboards should be laid across the battens and a 10mm gap left clear at the perimeter.
The chipboards should be fixed to the battens with annular ring shank nails and appropriate adhesive. The adhesive should be used to glue all grooved (on bottom) and tongued (on top) joints, in order of tightly butting all joints. Finally, the boards are surface screwed or nailed with at least four screws or nails across each sheet.
- Approved Document E of the Building Regulations;
- It can comply with Code for Sustainable Homes;
- New Build Robust Detail descriptive FFT3, typically within Robust Details E-FC-1, E-FC-2, E-FC-7 and E-FS-1.





































































































































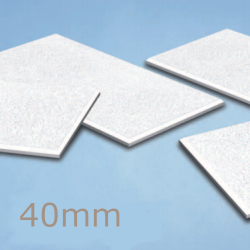
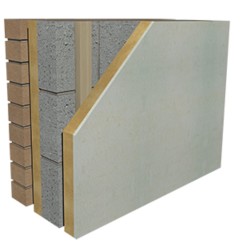
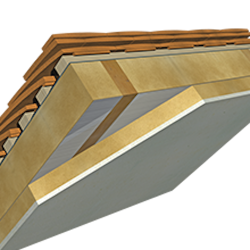
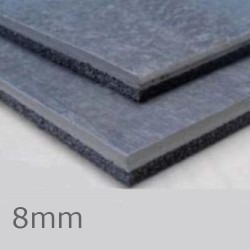
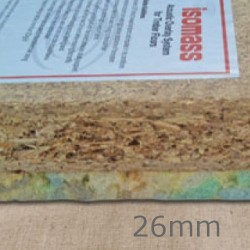
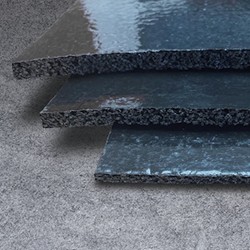
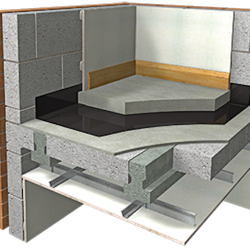
-250x250.jpg)