10mm Isocheck Screedcheck Concrete Floor Underlay

- Product Code: A1-1057
- Delivery Time: 3 - 5 days
- Brand: Isomass (Tech. support: 08458383389)
- Model and Size: 1.5x10m - 15m2

4.7 out of 5 - Excellent


10mm Isocheck Screedcheck Concrete Floor Underlay
Isocheck Screedcheck Concrete Floor Underlay is an impact improvement under screed system, designed for reducing sound transmission and improving acoustic performance of concrete floors. The system is used in new build and conversion applications, able to meet the requirements of the Building Regulations, Approved Document E 2003 (including the latest amendments from 2004 and 2010). The system includes a closed cell elastomeric layer, able to separate and insulate the sub-floor from screed, since positioned within the masonry structural floor. If all the joints are properly taped, the system is able to eliminate the potential bridging problem which is the greatest source of noise transmission.
- Great acoustic properties,
- Ideal for impact sound reduction,
- Very easy to handle,
- Able to prevent water transmission,
- Especially designed for of concrete floors,
- Able to meet values prescribed by the Approved Document E of the Building Regulations,
- Able to satisfy the dynamic stiffness requirement with a figure of 10MN/m3.
Isocheck Screedcheck Concrete Floor Underlay is applicable in new build and conversion applications, to be used in screed finish concrete floors.
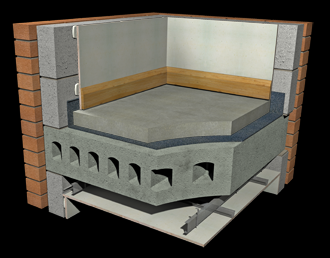
The product must be stored in dry conditions and prior to installation, the floor must be dry and clean, so that potential debris or surface irregularities would not bridge the product and affect its acoustic performance.
All joints should be butted and sealed with ideally 150mm duct tape. The Screed check should be overlapped onto a right angle flanking edge strip, with at least 25mm above the screed level.
In order of eliminating flanking paths all skirting should be insulated from the floor while ceiling boards should be installed before dry lining the walls, ideally single boards, of at least 8kg/m² mass, either suspended from a metal frame or fixed to resilient bars.
- Approved Document E of the Building Regulations,
- Tested to BS EN 29052-1:1992.





























































































































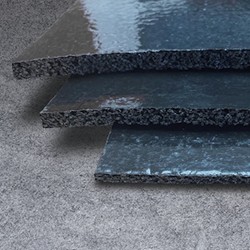

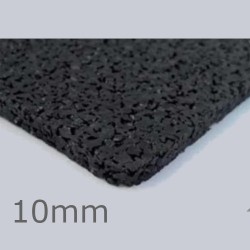
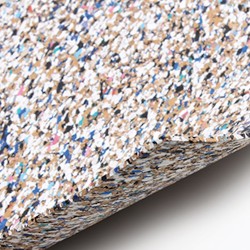
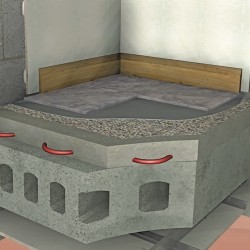
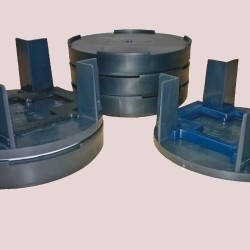
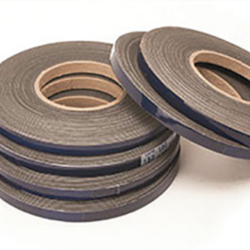
-250x250.jpg)