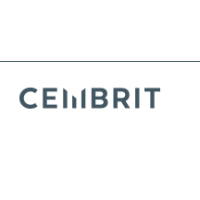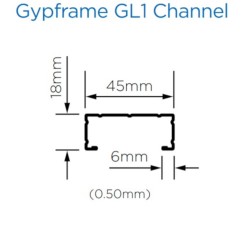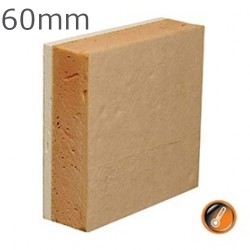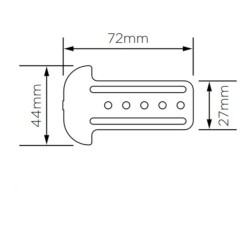British Gypsum Gypframe 60 I 70 I Stud 3.6 m
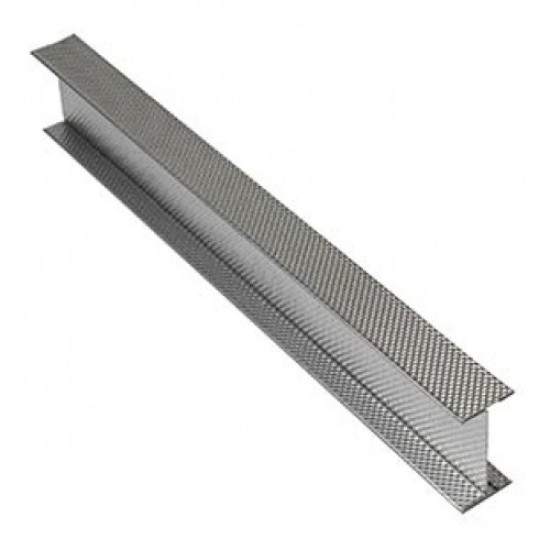
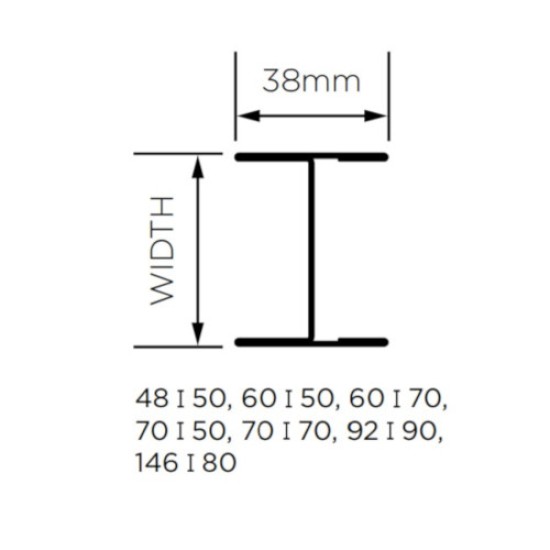


British Gypsum Gypframe 60 I 70 I Stud 3.6 m
Price: £23.57 (£28.28 inc VAT)
10 or more £23.25 (£27.90 inc VAT)
20 or more £23.17 (£27.80 inc VAT)
30 or more £22.58 (£27.10 inc VAT)
- Product Code: A1-801
- Delivery Time: 2 - 3 working days
- Brand: British Gypsum (Tech. support: 01159456123)
- Model and Size: 60 I 70 'I' Stud - 3.6 m
- Weight: 3.49kg
Our ratings on 27-11-2024:

4.7 out of 5 - Excellent


4.8 out of 5
British Gypsum Gypframe 60 I 70 'I' Stud 3.6 m
Width: 60mm
Length: 3600mm
Weight: 3.49kg
British Gypsum Gypframe 60 I 70 3.6 m 'I' studs provide additional impact resistance due to the improved strength, unlike any other available Gypframe studs. They are usually used in systems with paramount board fixing strength, allowing increased partition height, but retaining the same partition width. Services can be easily routed through the partition due to the spaced structural apertures.
The studs are used in various systems, including:
- GypLyner IWL, providing fire protection and fire resistance, used for upgrading both thermal and sound performance of masonry walls, designed to correspond to BS 5234 standards. The system can increase the sound and thermal insulation of both new or existing walls, only if the elements are well fitted to the background, junctions properly sealed and water penetration and damp issues taken care of by applying recommended measures;
- GypWall QUIET IWL is in compliance with the Robust details constructions, meaning that there is no pre-completed testing required, also designed to meet BS 5234 requirements, used to accommodate services between the twin stud frameworks.
- GypWall STAGGERED has a wide application in both commercial and residential buildings such as hospitals, schools, offices, shops etc all due to increased sound insulation properties at a minimal partition width, in conformity with the BS 5234 and providing up to 90 minutes of fire resistance. When installing, it is important that the linings are not separated by a bridge created from the fixtures and services;
- ShaftWall is a lightweight system which can be installed in the early construction phase, especially applicable to areas with limited access, providing a fire-protective structure for the inner elements. It is designed to meet air pressure and deflection requirements, but also the boundary requirements prescribed by the applicable Approved Document B of the Building Regulations. The system can be found in stairwells, service ducts and risers and lift shafts, providing a protective enclosure.
APPLICATION
Gypframe 60 I 70 3.6 m 'I' studs are particularly applicable in systems with paramount board fixing strength.
CERTIFICATION
The product is in compliance with the:
- British Standard BS 7364
- European Standard EN 14195
- American Standard ASTM C645
Brand: British Gypsum
Model and Size: GL1 - 3.6m
Delivery Time: 1 - 2 days
British Gypsum Gyplyner GL1 3.6m Lining Channel is one of the GypLyner UNIVERSAL channels with very wide application, designed to ease the plasterboard lining installation process onto timber joists, concrete soffits, masonry walls, as well as for steel beams and columns enc..
£89.11
£106.93 inc VAT
Brand: British Gypsum
Model and Size: 1200x2700mm - 3.24m2
Delivery Time: 2 - 3 working days
12.5mm Gyproc Habito plasterboard features an engineered gypsum core with calcium sulphate dihydrate encased in paper liners. This core which provides enhanced levels of strength, durability and fixability. It provides more strength than standard plasterboard A 5mm (no. 10) wood screw in this plast..
Brand: British Gypsum
Model and Size: Super - 60mm
Delivery Time: 2 - 3 working days
60mm Gyproc Thermaline Super Insulated Plasterboard is a highly efficient rigid WallBoard board bonded to phenolic foam insulant offering vapour control and fire resistance. It is also highly environmentally friendly, manufactured without harmful agents such as CFC and HCFC. The ..
Brand: British Gypsum
Model and Size: GL5 - Box of 200
Delivery Time: 1 - 2 days
British Gypsum Gyplyner GL5 Timber Connector is one of the GypLyner UNIVERSAL accessories with very wide application, designed to ease the plasterboard lining installation process onto timber joists, concrete soffits, masonry walls, as well as for steel beams and c..
£89.35
£107.22 inc VAT
Brand: British Gypsum
Model and Size: 600kg - pallet of 24
Delivery Time: Out Of Stock
Thistle Magnetic Plaster is a gypsum finish plaster for use on a wide range of backgrounds. It provides a smooth, inert, high quality surface which attracts magnets to internal walls and ceilings, and a durable base for the application of decorative finishes. Thistle Magnetic Plaster is a retarded h..
Brand: British Gypsum
Model and Size: 1200x3000mm - 3.60m2
Delivery Time: 2 - 3 working days
15mm Gyproc FireLine MR with water repellent additives in its core is used in British Gypsum wall lining and partition systems where both fire protection and moisture resistance are required. Also used for protection to structural steel. Plasterboard linings provide good fire pro..
Guide Price: £31.25
£37.50 inc VAT



















