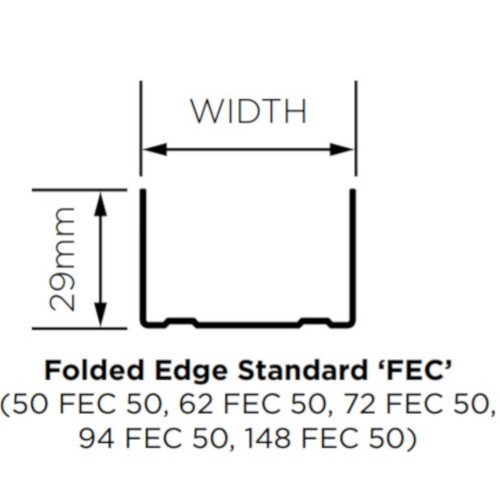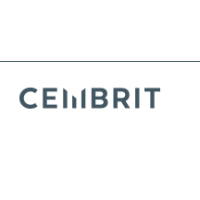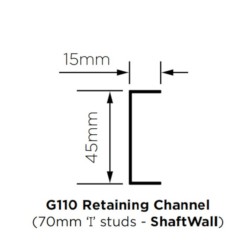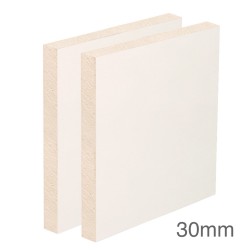British Gypsum Gypframe 148 FEC 50 Folded Edge Standard Channel (pack of 10)




British Gypsum Gypframe 148 FEC 50 Folded Edge Standard Channel (pack of 10)
Price: £145.97 (£175.16 inc VAT)
3 or more £142.16 (£170.59 inc VAT)
4 or more £139.62 (£167.54 inc VAT)
5 or more £138.35 (£166.02 inc VAT)
- Product Code: A1-839
- Delivery Time: 2 - 4 days
- Brand: British Gypsum (Tech. support: 01159456123)
- Model and Size: 148 FEC 50 - 3.6 m
- Weight: 65.88kg
Our ratings on 17-04-2025:

4.7 out of 5 - Excellent


4.8 out of 5
British Gypsum Gypframe 148 FEC 50 Folded Edge Standard Channel (pack of 10)
Thickness: 0.5mm
Width: 148mm
Length: 3600mm
Linear meter weight: 1.83kg
The channels can be used in variety of different systems, including:
- Cavity fire barriers which are in accordance with the applicable regulation, Approved Document B Metal or timber frame, can be pre-formed or built in-situ and can withstand up to 60 minutes of fire integrity. When installed, special care must be given to the distance between the barriers, but also the closure of the cavities at every junction and cavity within the element, whereas the barriers must maintain their effectiveness during the life span of the structure. Also, fire resistance should be maintained throughout the entire structure which is provided by fitting the barriers tightly to the construction or by using adequate fire-stopping materials;
- FireWall provides up to 240 minutes of fire resistance, while requiring minimal wall thickness, especially designed to meet the requirements of insurance companies in the words of fire protection, why it is especially applicable to warehouses, plant rooms and data storages. Special care should be given to any insulation system installed in order of preventing it to anyhow affect the performance of the system, which also goes for any openings is the wall which are generally not required with the FireWall system. Finally, it is advisable that a damp proof membranes are installed if dealing with a new concrete screeded floor;
- GypLyner IWL, providing fire protection and fire resistance, used for upgrading both thermal and sound performance of masonry walls, designed to correspond to BS 5234 standards. The system can increase the sound and thermal insulation of both new or existing walls, only if the elements are well fitted to the background, junctions properly sealed and water penetration and damp issues taken care of by applying recommended measures;
- GypWall AUDIO is a system especially designed to provide high sound performance, why is often used in cinemas, theatres and music rooms, also providing a certain level of fire resistance (up to 120 minutes) capable to offer protection to structural steel within the cavity, yet very lightweight in comparison to the alternatives;
- GypWall CLASSIC is a lightweight system which provides a 30-120 minutes of fire resistance, has substantial sound insulation performance, also protecting the metal framework from warping, rotting and twisting. The system can be have a number of different applications only if the position of the fixings and the installation are pre-planed and determined;
- GypWall QUIET is used for sound insulation of residential dwellings (mostly used in apartments and flats), is in accordance with the Approved Document E of the Building Regulations and the BS 5234 standard. It is recommended that the closure of the cavities is provided with mineral wool;
- GypWall QUIET IWL is in compliance with the Robust details constructions, meaning that there is no pre-completed testing required, also designed to meet BS 5234 requirements, used to accommodate services between the twin stud frameworks;
- GypWall QUIET SF whose considerable acoustic performance makes it applicable to separating walls (between apartments, for example), also providing fire resistance of 60-120 minutes. For optimal acoustic performance, it is recommended that all air paths are properly sealed;
- GypWall RAPID dB PLUS internal wall system incorporating Gyproc SoundBloc RAPID linings, providing not only acoustic insulation but also impact and fire resistance, in accordance with the applicable Building Regulations. The system includes two installation options with noggins (900mm stud framing) and without noggins (450mm stud frames) which are both very easy to install, achieving the Rw value of 40dB. The system is particularly applicable to internal wall constructions in residential dwellings, whereas special attention should be given to determining the position of services in the frame erection stage and the potential loss of acoustic insulation performance of the system through structural steelwork;
- GypWall STAGGERED has a wide application in both commercial and residential buildings such as hospitals, schools, offices, shops etc all due to increased sound insulation properties at a minimal partition width, in conformity with the BS 5234 and providing up to 90 minutes of fire resistance. When installing, it is important that the linings are not separated by a bridge created from the fixtures and services;
- ShaftWall is a lightweight system which can be installed in the early construction phase, especially applicable to areas with limited access, providing a fire-protective structure for the inner elements. It is designed to meet air pressure and deflection requirements, but also the boundary requirements prescribed by the applicable Approved Document B of the Building Regulations. The system can be found in stairwells, service ducts and risers and lift shafts, providing a protective enclosure.
APPLICATION
Gypframe 148 FEC 50 Folded Edge Standard Floor & Ceiling Channel is used for securing wall studs in ceiling and floor junctions for partition heights of up to 4200mm.
CERTIFICATION
The product is in compliance with the:
- British Standard BS 7364
- European Standard EN 14195
- American Standard ASTM C645
Brand: British Gypsum
Model and Size: 1200x3000mm - 3.6m2
Delivery Time: 3 - 5 days
12.5mm Gyproc WallBoard Duplex is used for wall and ceiling linings where vapour control and plasterboard lining are required in one fixing operation. Gyproc WallBoard duplex consists of an aerated gypsum core encased in, and firmly bonded to, strong paper liners and backed with an additional metali..
Brand: British Gypsum
Model and Size: G110 - 2.4 m
Delivery Time: 2 - 3 working days
British Gypsum Gypframe Shaftwall G110 Retaining Channel is one of the available Gypframe channels, especially designed to be used with the ShaftWall System, a lightweight system which can be installed in the early construction phase, especially applicable to areas with limited access..
£86.42
£103.70 inc VAT
Brand: British Gypsum
Model and Size: 2000x1200mm - 2.40m2
Delivery Time: 1 - 2 days
30mm Glassroc F Firecase is a highly versatile, Class 0, non-combustible glass reinforced gypsum board. The non-combustibility of gypsum and the reinforcement of glass fibre combine to produce a strong and resilient product, which has resistance to sag and offers excellent fire protection. It consis..
Guide Price: £99.51
£119.41 inc VAT
Brand: British Gypsum
Model and Size: 150 FC 50 - 1197 mm
Delivery Time: 3 - 5 days
British Gypsum Gypframe 150 FC 50 Fixing Channel has a very wide application, but especially compatible for cross-bracing in heavyweight fittings in twin frame wall systems, in accordance to BS 5234.
The channel can be used in variety of different systems, including:
..
Brand: British Gypsum
Model and Size: 1200x2400mm - 2.88m2
Delivery Time: 1 - 2 days
15mm Gyproc SoundBloc F consists of an aerated gypsum core with glass fibre, water repellent and other additives encased in, and firmly bonded to strong paper liners. This board is specially designed for use in heavy use areas where greater levels of sound insulation and increased fire protection ar..
Guide Price: £26.88
£32.26 inc VAT
Brand: British Gypsum
Model and Size: 2400x1200mm - 2.88m2
Delivery Time: 2 - 3 working days
15mm British Gypsum Rigidur H is the outer board component in British Gypsum's GypWall EXTREME system with increased rigidity and durability. This system is specifically suited to the varied requirements of large school and hospital projects, offering a solution with superior durability for the..
Guide Price: £76.10
£91.32 inc VAT



































































































































