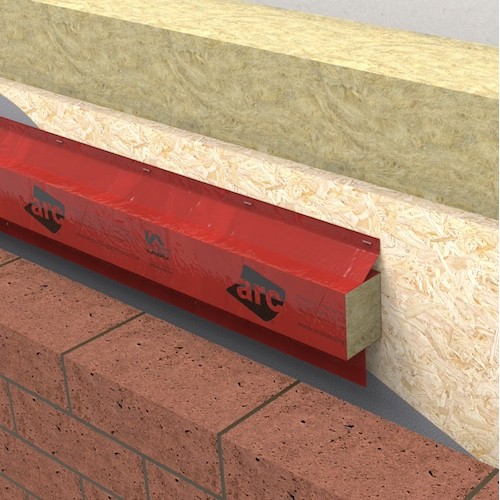ARC TCB for 100mm Cavity - Cavity Fire Barrier for Timber Frame Construction - 115mm x 120mm x 1200mm - Pack of 15

ARC TCB for 100mm Cavity - Cavity Fire Barrier for Timber Frame Construction - 115mm x 120mm x 1200mm - Pack of 15
- Product Code: A1-5547
- Delivery Time: 2 - 3 working days
- Brand: ARC Building Solutions
- Model and Size: for 100mm cavity - 115mm x 120mm x 1200mm
Our ratings on 23-04-2025:

4.7 out of 5 - Excellent


4.8 out of 5
ARC TCB for 100mm Cavity - Cavity Fire Barrier for Timber Frame Construction - 115mm x 120mm x 1200mm - Pack of 15
Length: 1200mm
Width: 120mm
Thickness: 115mm
Pack Quantity: 15
Fire Protection (Resistance to Fire): 60minutes
Sleeve Colour: Yellow
115mm x 120mm x 1200mm ARC TCB for 100mm Cavity is a non-combustible rockfibre mineral wool cavity barrier that restricts the spread of smoke and flames within the cavity of external and internal party timber frame walls. It is ideally suited for providing a cavity fire barrier within the external wall cavity, in line with a separating wall or floor as specified in Approved Document B. It also minimises the effect of flanking noise pollution. Typically the ARC TCB is mechanically fixed to the timber frame structure, with the brick work then laid creating the cavity and compressing the ARC TCB to its required fit. as the relevant Cavity TCB is 15mm wider than the given cavity for the compression fitting.
CHARACTERISTICS- Up to 60 minutes fire integrity,
- Can be installed horizontally and vertically,
- Easily installed with compression fit,
- Can be used around window and door openings,
- Specified in terraced, semi-detached, apartments and major projects,
- Meets requirements of Robust Detail Part E and Approved Document B.
- Nail the polythene flanges to fix the ARC TCB to the timber frame inner leaf.
- Clout nails or staples should be used at 150mm centres.
- Horizontal application: it is only necessary to use the flange running along the top of the barrier
- Vertical application: use both flanges.
- At the end of a run, or at a corner, lengths of ARC TCB should be cut to the required length, and then tightly butt jointed ensuring no gaps remain.
- Brick work can now be completed, closing in the ARC TCB within the cavity, ensuring that the fire barrier is compression fitted..

Brand: ARC Building Solutions
Model and Size: CSS105
Delivery Time: 2 - 3 working days
120mm x 120mm x 1200mm ARC Cavity Stop Sock for 105mm Cavity is a non-combustible rockfibre mineral wool cavity barrier that restricts the spread of smoke and flames within the cavity of external and internal party masonry walls. It is ideally suited for providing a cavity fire barrier within the ex..
Brand: ARC Building Solutions
Model and Size: for 100mm cavity - 115mm x 120mm x 1200mm
Delivery Time: 2 - 3 working days
115mm x 120mm x 1200mm ARC TCB for 100mm Cavity is a non-combustible rockfibre mineral wool cavity barrier that restricts the spread of smoke and flames within the cavity of external and internal party timber frame walls. It is ideally suited for providing a cavity fire barrier within the external w..
Brand: ARC Building Solutions
Model and Size: for 100mm Cavity - 115mm x 500mm x 500mm
Delivery Time: 2 - 3 working days
ARC TCB Square is a faster and easier to install cavity barrier around service penetrations in external timber frame walls of low rise houses. It exceeds the Building Regulation part B fire safety norm EI30/15. ARC TCB Square provides a more robust solution, compared with either boxing in using cut ..
Brand: ARC Building Solutions
Model and Size: CSS160
Delivery Time: 2 - 3 working days
170mm x 150mm x 1200mm ARC Cavity Stop Sock for 160mm Cavity is a non-combustible rockfibre mineral wool cavity barrier that restricts the spread of smoke and flames within the cavity of external and internal party masonry walls. It is ideally suited for providing a cavity fire barrier within the ex..
Brand: ARC Building Solutions
Model and Size: TBM100/100GW
Delivery Time: 2 - 3 working days
ARC T-Barrier Foundation for 100mm Party Wall Cavity is a non-combustible rockfibre mineral wool cavity fire barrier that enables the closing of an external cavity at party wall junctions at foundation level receiving up to 4 hours fire integrity. ARC T-Barrier can be installed as the maso..
Brand: ARC Building Solutions
Model and Size: CSS180
Delivery Time: 2 - 3 working days
190mm x 150mm x 1200mm ARC Cavity Stop Sock for 180mm Cavity is a non-combustible rockfibre mineral wool cavity barrier that restricts the spread of smoke and flames within the cavity of external and internal party masonry walls. It is ideally suited for providing a cavity fire barrier within the ex..
































































































































