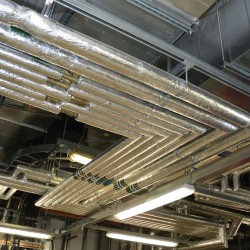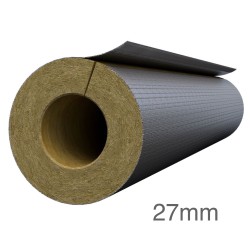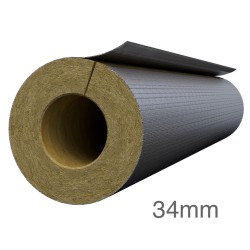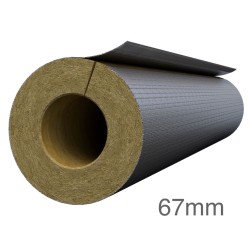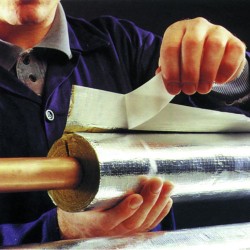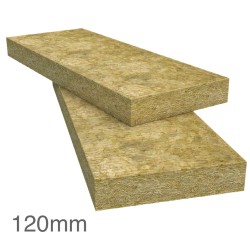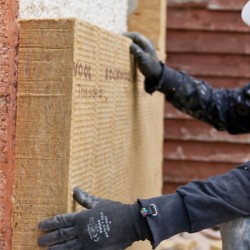90mm Rockwool SP120 Firestop Cavity Slab (pack of 4)
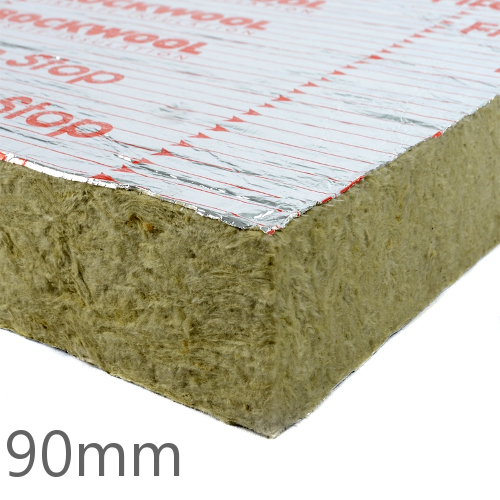
Guide Price
90mm Rockwool SP120 Firestop Cavity Slab (pack of 4)
Guide Price: £264.73 (£317.68 inc VAT)
Price per m2: £101.82/m2 (£122.18 inc VAT)
- Product Code: A1-2029
- Delivery Time: 1-3 working days
- Brand: Rockwool (Tech. support: 08712221780)
- Model and Size: 1000mm x 650mm - 2.60m2
- Weight: 37.44kg
Our ratings on 17-04-2025:

4.7 out of 5 - Excellent


4.8 out of 5
90mm Rockwool SP120 Firestop Cavity Slab (pack of 4)
Width: 650mm
Length: 1000mm
Pack Quantity: 4
Density: 160kg/m3
Weight/m2: 14.4kg
Weight: 37.44kg
Fire Rating (Reaction to Fire): A1(Non-combustible)
Fire Protection (Resistance to Fire): 120minutes
90mm Rockwool SP120 Firestop Cavity Slab systems form cavity fire stops within commercial and industrial buildings. The solution may be installed horizontally or vertically and is suitable for varying cavity widths in masonry and curtain wall constructions. The product has been designed as a one-piece system and affords easy cutting and using the SP Firestop Fixing Brackets . It provides a unique lateral compression to facilitate tightness of fit. The product consists of a semi-rigid slab with a smoke resistant aluminium foil facing on both sides. SP120 Slab is for two hour fire resistance.
- Easy to cut and install,
- Ensures site tolerances are accommodated,
- Resists the passage of smoke,
- Suitable for cavity widths up to 400mm,
- Easy site storage and handling,
- Quality assured to BS EN ISO 9001,
- Water repellent and unaffected by the freeze/thaw cycle.
90mm Rockwool SP120 Firestop Cavity Slab is suitable for use in masonry cavity walls and curtain wall constructions within commercial and industrial buildings.
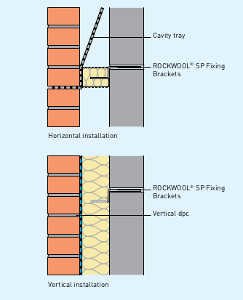
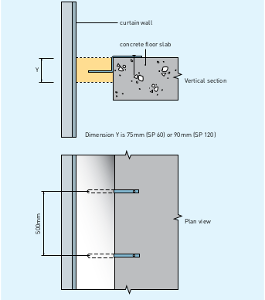
INSTALLATION
Masonry wall cavities
- Cut the Rockwool SP120 Firestop Slab to suit the cavity size, ensuring a tight fit.
- After suitably re-profiling the SP Fixing Brackets, they can be built into the bed joints of the internal leaf at 500mm 10mm centres.
- Alternatively, the SP Fixing Brackets may be re-profiled by hand into an L shape and mechanically fixed to the face of the inner leaf.
- The Rockwool SP120 Firestop Slab is then impaled onto the SP Fixing Bracket after the next lift of inner leaf masonry.
- Work on both leaves can then be continued and must include either a vertical damp proof course or a cavity tray, installed over the Rockwool SP Firestop Slab.
- NB: For cavity widths of 250mm or more, joints between adjacent lengths of firestops should be sealed on the top surface with aluminium foil tape.
Curtain Walling
- Cut the Rockwool SP120 Firestop Slab allowing an additional 35mm for compression when fitted.
- The Rockwool SP120 is impaled onto the SP Fixing Brackets at the rate of 2 per 1000mm length, fixed at 500mm 10mm centres,
- The SP Fixing Brackets should be placed 250mm 10mm in from each end of the Rockwool SP120 Firestop Slab.
- The product should then be fitted securely into the void, and tightly butted to the adjacent Rockwool SP120 Firestop Slab.
- Once the Rockwool SP120 Firestop Slab has been accurately fitted, the SP Fixing Brackets must then be mechanically fixed to the edge of the floor slab with metal fixings suitable for masonry.
- Rockwool SP120 Slabs have been tested and assessed in accordance with BS 476: Part 20: 1987 and have achieved 120 minutes for both integrity and insulation, as detailed in LPC assessment CC89697.
- Rockwool SP120 Firestop Slabs comply with the provisions of Approved Document B3 of the 1991 building Regulations (2002 edition).
- Rockwool SP120 Firestop Systems are third party approved by the Loss Prevention Council Certification board (LPCB) for performance and quality and are listed in the Red Book - certificate no. 022b.
Brand: Rockwool
Model and Size: RockLap 60/20mm
Delivery Time: 1 - 2 days
60mm RockLap H&V Pipe Sections are strong lengths of pre-formed insulation with a one piece, factory applied foil facing with integral self-adhesive lap. The integral lap ensures fast and easy installation: just snap the sections onto the pipe, peel off the backing tape and smooth down for a complet..
Brand: Rockwool
Model and Size: RockLap 27/40mm
Delivery Time: 1 - 2 days
27mm RockLap H&V Pipe Sections are strong lengths of pre-formed insulation with a one piece, factory applied foil facing with integral self-adhesive lap. The integral lap ensures fast and easy installation: just snap the sections onto the pipe, peel off the backing tape and smooth down for a complet..
Brand: Rockwool
Model and Size: RockLap 34/35mm
Delivery Time: 1 - 2 days
34mm RockLap H&V Pipe Sections are strong lengths of pre-formed insulation with a one piece, factory applied foil facing with integral self-adhesive lap. The integral lap ensures fast and easy installation: just snap the sections onto the pipe, peel off the backing tape and smooth down for a complet..
Brand: Rockwool
Model and Size: RockLap 67/25mm
Delivery Time: 1 - 2 days
67mm RockLap H&V Pipe Sections are strong lengths of pre-formed insulation with a one piece, factory applied foil facing with integral self-adhesive lap. The integral lap ensures fast and easy installation: just snap the sections onto the pipe, peel off the backing tape and smooth down for a complet..
Guide Price: £16.34
£19.61 inc VAT
Brand: Rockwool
Model and Size: 1200mm x 600mm - 1.44m2
Delivery Time: 1 - 2 days
120mm Rockwool Dual Density Slab is a rigid thermal insulation slab specifically created for external wall applications to go directly under render. It is made from volcanic rock, thus extremely durable and fire resistant. The higher density outer surface of the slab is to take the render, whilst th..
Guide Price: £48.14
£57.77 inc VAT
Brand: Rockwool
Model and Size: 1000mm x 600mm - 1.20m2
Delivery Time: 3 - 7 days
150mm Rockwool Frontrock Plus is a semi-rigid thermal and acoustic insulation slab made from volcanic rock, thus extremely durable, fire resistant and specifically created for external wall applications to go directly under render. These slabs are suitable for insulating the outside of masonry, mono..
Guide Price: £44.94
£53.93 inc VAT






























































































































