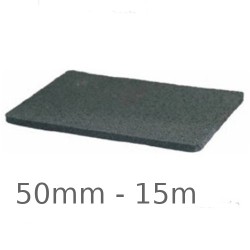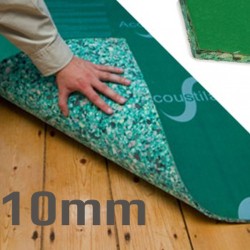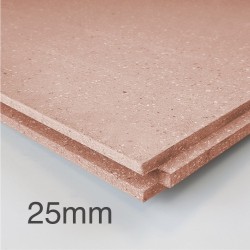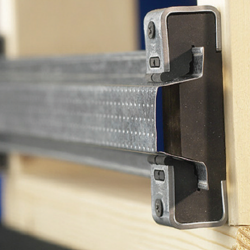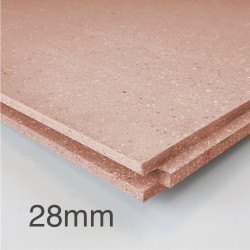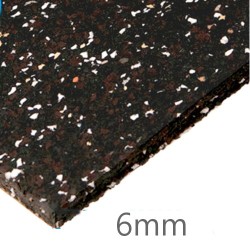70mm Karma TNF70 Fire Retardant Slab
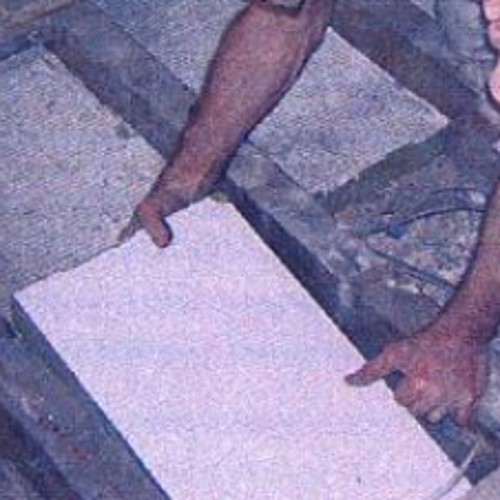
- Product Code: A1-2469
- Delivery Time: 1 - 2 days
- Brand: CMS Danskin Acoustics (Tech. support: : 01925577711)
- Model and Size: 1200x600mm - 0.72m2
- Weight: 0.71kg

4.7 out of 5 - Excellent


70mm Karma TNF70 Fire Retardant Slab
70mm Karma TNF70 is a very high-density stone-fibre slab used in conjunction with Karma Masspanel in a floor build-up, and to upgrade the fire resistance of timber floors to 90 minutes fire integrity and insulation. This panel is used where a ceiling cannot be disturbed or where access is not possible from the soffit face. They can be easily cut to suit on site and fitted between joists, after removing a number of floorboards, secured under compression and bonded with Karma EX240 intumescent and acoustic mastic. A dry system that will not damage sensitive lath and plaster ceilings or fine plaster mouldings.
- Covers most joist centres,
- Installed without the need for steel bracketry,
- Lightweight and fast to install,
- Excellent acoustic performance to height ratio,
- Tested to BS476-22 up to 90 minutes,
- Installed from above existing ceiling can be retained,
- Boards can be installed directly to joists,
- Dry system which is quick to install,
- Can be laid with a variety of floor finishes,
- Used with Karma Masspanel
Used to upgrade the fire resistance of timber floors to 90 minutes fire integrity and insulation. Often used where a lath and plaster ceiling must not be disturbed or where access is not possible from the soffit face because of occupancy of a dwelling or congestion caused by mechanical services. In particular multiple occupancy, houses, flats, offices, shops, hotels and nursing homes.

- Clear any remaining pugging from the celling/floor void and clear dust from the sides of the joists to improve the adhesion of the bonding EX240.
- Apply a 10mm bead of EX240 to the side of each joist 35mm from the bottom. If adhesion is difficult, spray the joists with water from a small garden spray.
- Measure the gap between the joists and cut TNF70 along the 1200mm sides to fit tightly between the joists, white coated side up.
- Place loosely in position at 45 degrees between joists.
- Using a timber board to spread the load, ease into final position using gentle foot pressure.
- Once positioned, apply a 5mm bead of EX240 all around the seal and on the butt joints.





























































































































