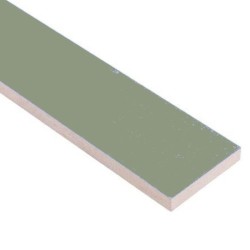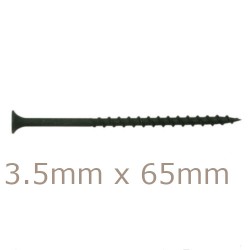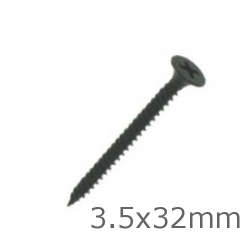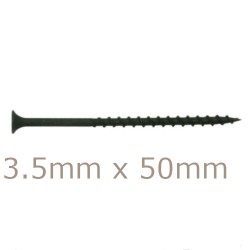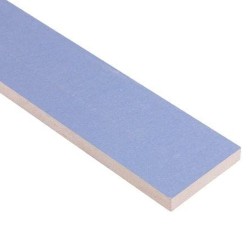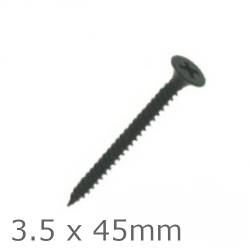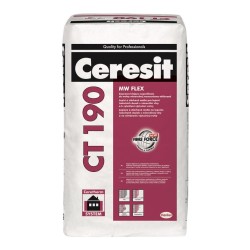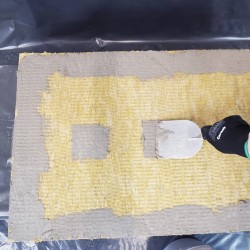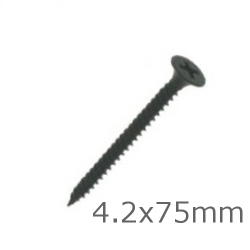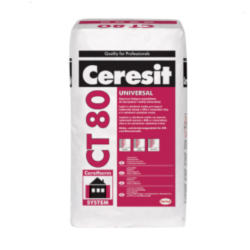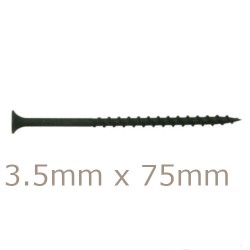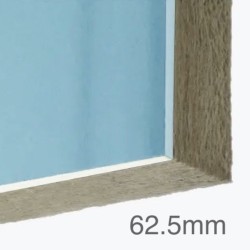62.5mm Thermal and Acoustic Wall Panel - 50mm Rockwool Slab (A1) bonded to 12.5mm Fire Resistant Plasterboard (A2) - 1200mm x 2400mm
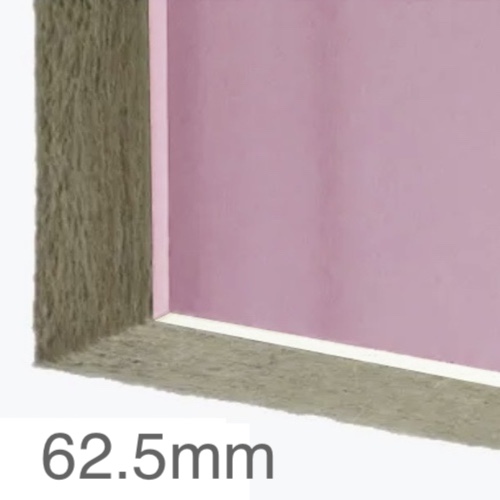
62.5mm Thermal and Acoustic Wall Panel - 50mm Rockwool Slab (A1) bonded to 12.5mm Fire Resistant Plasterboard (A2) - 1200mm x 2400mm
- Product Code: A1-5726
- Delivery Time: 2 - 5 working days
- Brand: Various
- Model and Size: 1200mm x 2400mm - 2.88m2
- Weight: 44.64kg
Our ratings on 22-04-2025:

4.7 out of 5 - Excellent


4.8 out of 5
62.5mm Thermal and Acoustic Wall Panel - 50mm Rockwool Slab (A1) bonded to 12.5mm Fire Resistant Plasterboard (A2) - 1200mm x 2400mm
Length: 2400mm
Width: 1200mm
Thickness: 52.5mm
Board Coverage: 2.88m2
Weight/m2: 15.5kg
Weight: 44.64kg
Thermal Conductivity: 0.037W/mK
R-Value: 1.35m2K/W
Wool Density: 110kg/m3
Wool Fire Rating: A1
62.5mm Thermal and Acoustic Wall Panel is a 50mm rigid high density thermal and acoustic Rockwool insulation slab bonded to 12.5mm fire resistant plasterboard (A2), which would not only reduce sound transmission through walls, but also give you fire safety. The Rockwool slab is made from volcanic rock, thus extremely durable, fire resistant. The panel is fixed to existing walls or studs using mechanical fixings and can be plastered. The panel can be used for the refurbishment of existing masonry walls where the original walls are to be converted into party or separating walls between dwellings, and in new buildings.
Material density:
- 50mm Rockwool slab: 110kg/m3
- 12.5mm fire resistant plasterboard: 800kg/m3
- Weight/m2 of the laminated panel: 15.5kg/m2
- Easy to fix,
- Especially useful in areas where space is of a premium,
- Excellent thermal and acoustic performance,
- Reduces sound transmission through walls,
- Less heat loss,
- Lower energy bills for heating and air conditioning,
- Better building protection (durability and fire safety),
- Greater comfort for building users,
- Better acoustics inside rooms,
- Temperature stability,
- Better indoor microclimate,
- Less risk of mould and fungus occurrence.
- For new and existing masonry walls where the original walls are to be converted into party or separating walls between dwellings,
- Walls that require acoustic improvement to comply with the building regulations.
- Remove existing skirting, cornice/coving, sockets or switches in existing walls.
- Ensure the top surface of the wall is flat and free of debris.
- Support the panel firmly against the wall whilst drilling holes through the panel and into the wall. Minimum 5 screws to hold the panel, four at corners, one at the centre.
- Panels should be fixed in a staggered fashion.
- All gaps between plasterboards and perimeters should be sealed with acoustic and fire mastic.
Brand: Various
Model and Size: Wallboard Strips
Delivery Time: 2 - 5 working days
Cut to Size Wallboard Strips for Deflection Heads are used in plasterboard partitions to allow for movement - up, down or both within the structure at the head of a partition. This deflection is created by live and dead loads on the floor or roof above. The partition below has to accommodate this de..
Brand: Various
Model and Size: 3.5x65mm - coarse point
Delivery Time: 1 - 2 days
3.5x65mm Coarse Thread Sharp Point high quality screws have been specially developed for fixing plasterboard on to timber frameworks of differing thicknesses, to be used for both wall and ceiling applications in interior and exterior applications. Screw directly into timber, no pre drilling req..
£28.56
£34.27 inc VAT
Brand: Various
Model and Size: 3.5x32mm
Delivery Time: 1 - 2 days
3.5x32mm Black Drywall Screws have been specially developed for fixing plasterboard on to timber frameworks of differing thicknesses, to be used for both wall and ceiling applications in interior and exterior applications. Screw directly into timber, no pre drilling required. Black p..
£11.00
£13.20 inc VAT
Brand: Various
Model and Size: 3.5x50mm - coarse point
Delivery Time: 1 - 2 days
3.5x50mm Coarse Thread Sharp Point high quality screws have been specially developed for fixing plasterboard on to timber frameworks of differing thicknesses, to be used for both wall and ceiling applications in interior and exterior applications. Screw directly into timber, no pre drilling req..
£19.02
£22.82 inc VAT
Brand: Various
Model and Size: Standard Plasterboard Strips
Delivery Time: 2 - 5 working days
Cut to Size Standard Plasterboard Strips for Deflection Heads are used in plasterboard partitions to allow for movement - up, down or both within the structure at the head of a partition. This deflection is created by live and dead loads on the floor or roof above. The partition below has to accommo..
Brand: Various
Model and Size: 3.5x45mm
Delivery Time: 1 - 2 days
3.5x45mm Black Drywall Screws have been specially developed for fixing plasterboard on to timber frameworks of differing thicknesses, to be used for both wall and ceiling applications in interior and exterior applications. Screw directly into timber, no pre drilling required. Black p..
Related Products
Brand: Ceresit
Delivery Time: 999
Delivery Time: In Stock 1-2 working days
Ceresit CT190 Adhesive and Reinforcing Mortar is an element of the Ceresit Ceretherm ETICS (External Thermal Insulation Composite Systems) for use wit..
Brand: Various
Delivery Time: 999
Delivery Time: 1 - 2 days
4.2x75mm Black Drywall Screws have been specially developed for fixing plasterboard on to timber frameworks of differing thicknesses, ..
£18.00
£21.60 inc VAT
Brand: Ceresit
Delivery Time: 999
Delivery Time: In Stock 1-2 working days
Ceresit CT80 is an adhesive mortar for fastening EWI mineral wool slabs, polystyrene and phenolic boards and also for making a thin layer of base coat..
Guide Price: £15.20
£18.24 inc VAT
Brand: Various
Delivery Time: 999
Delivery Time: 1 - 2 days
3.5x75mm Coarse Thread Sharp Point high quality screws have been specially developed for fixing plasterboard on to timber frameworks of differing..
£36.00
£43.20 inc VAT
Brand: Various
Delivery Time: 9999
Delivery Time: 2 - 5 working days
62.5mm Acoustic and Thermal Wall Panel is a 50mm rigid high density thermal and acoustic Rockwool insulation slab bonded to 12.5mm soundproof plasterb..





























































































































