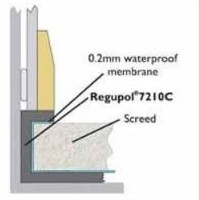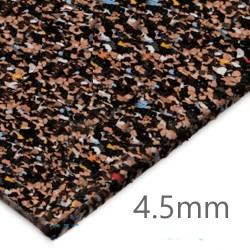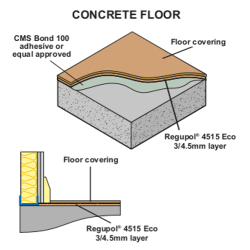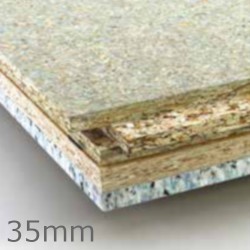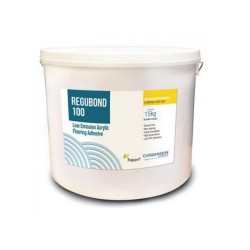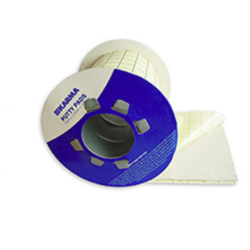5mm Regupol 7210C (Sonus Core) Acoustic Resilient Layer
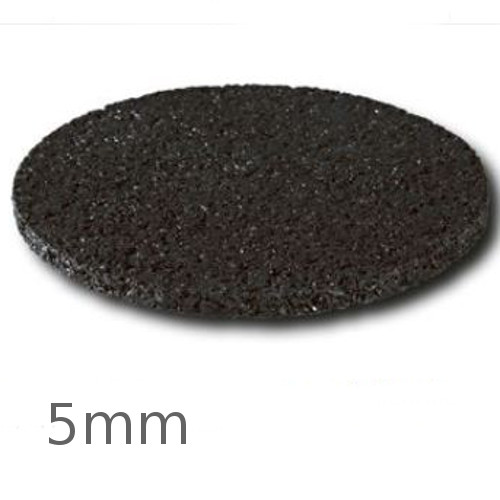
Guide Price
5mm Regupol 7210C (Sonus Core) Acoustic Resilient Layer
Guide Price: £22.56 (£27.07 inc VAT)
Price per m2: £8.71/m2 (£10.45 inc VAT)
To add to cart change quantity to minimum of 112. If you need less, ask for a price or add to a quote list.
- Product Code: A1-2458
- Delivery Time: 3 - 5 days
- Brand: CMS Danskin Acoustics (Tech. support: : 01925577711)
- Model and Size: 1150x2250mm - 2.59m2
- Weight: 9.32kg
Our ratings on 23-04-2025:

4.7 out of 5 - Excellent


4.8 out of 5
5mm Regupol 7210C (Sonus Core) Acoustic Resilient Layer
Width: 1150mm
Length: 2250mm
Coverage: 2.59m2
Density: 720kg/m3
Weight/m2: 3.6kg
Weight: 9.32kg
Regupol 7210C (Sonus Core) Acoustic Resilient Layer is designed to isolate screeds from the main structure of the building reducing impact energy generated by general footfall. It is a cost effective rubber-bound product, manufactured from recycled materials, quick and easy to install. Regupol 7210C is compatible with all types of floor screed and delivers superior impact and airborne performance.
CHARACTERISTICS
- In compliance with the new building regulations Approved Document E 2003
- Approved by NHBC for ADE 2003 compliance
- Excellent impact and airborne performance
- Offers long-term performance without collapse or bottoming out under high point loads
- Minimal creep even under high loads
- Resistant to ageing and deformation
- Quick and easy to install
- No need for separate perimeter strips
- Minimises construction heights
- High quality and exact material thickness guaranteed
- Suitable for use with under floor heating
- Protects expansion joints
- Sustainable and completely recyclable
- Mildew and moisture proof
- Zero global warming potential (GWP)
- Zero ozone depletion potential (ODP)
APPLICATION
Ideally suited where superior and cost effective impact sound control is required.
- Apartments,
- Hotels,
- Retail,
- Education Buildings
INSTALLATION
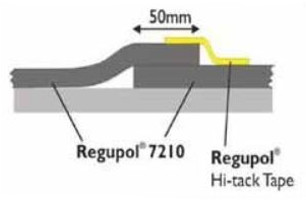
- It is important that the base floor is clean (free from loose dirt and concrete dust). Flat (within National Building Standards +5mm over a 5m span) and where possible, dry.
- A sharp craft knife and straight edge must be used for cutting to size. Perimeter edges, joints must be overlapped. The overlap must be at least 50mm and taped down using Regupol Hi-tack tape Turn up at all perimeter edges.
- The Acoustic Resilient Layer should sit above the finished screed height ensuring that there is sufficient material available to lap under all wall linings and skirting boards (> 75mm).
- Lay a waterproof membrane, minimum of 0.2mm thick over the entire area. This must be overlapped by at least 100mm and must also cover the upturned edges.
- All joints must be taped to prevent movement during the casting process.
Brand: CMS Danskin Acoustics
Model and Size: 1.15x12m - 13.80m2
Delivery Time: 3 - 5 days
4.5mm Regupol 4515 Eco soundproof underlay roll is a general purpose acoustic underlayment manufactured from a combination of cork granules and rubber granulate, designed to reduce the effect of impact sound at source on all types of subfloor. This tough, resilient, low cost underlayment can in..
Guide Price: £139.26
£167.11 inc VAT
Brand: CMS Danskin Acoustics
Model and Size: 2400x600mm - 1.44m2
Delivery Time: 2 - 3 working days
35mm Karma Visco 400 is an acoustic overlay board designed to reduce the effect of impact and airborne sound passing through existing timber floors. Karma Visco 400 can be laid direct to joists and can span between joists at a maximum of 400mm centres. The boards are..
Guide Price: £73.80
£88.56 inc VAT
Brand: CMS Danskin Acoustics
Model and Size: 2000x1200mm - 2.40m2
Delivery Time: 1 - 2 days
5mm CMS WB10 Airborne Noise Reduction Barrier Mat is a weight-enhanced, high-density, barium sulphate loaded, thermoplastic polymer barrier mat. It is plasticised with phthalate esters, containing mineral fillers and is bitumen free. These mats are flexible and easily cut, easy to handle and install..
Guide Price: £38.99
£46.79 inc VAT
Brand: CMS Danskin Acoustics
Model and Size: 15kg
Delivery Time: 3 - 5 days
15 kg Regupol Regubond 100 is a solvent free, water-borne synthetic polymer based adhesive offered as a bucket of a ready to use blue paste. It sets rapidly to a rigid and cohesive final film, which gives the floor coverings a very good dimensional stability. Regupol Regubong 100 is specially formul..
Guide Price: £65.75
£78.90 inc VAT
Brand: CMS Danskin Acoustics
Model and Size: 178mm x 3.6m roll
Delivery Time: 1 - 2 days
Karma Acoustic Putty Pads are intumescent, mouldable putty pads designed for lining electrical socket boxes in drywall constructions. The Karma Putty Pads easily fit socket boxes to reduce sound travel through drywalls, whilst providing flexibility when fitting avoiding accidental tearing or punctur..
Brand: CMS Danskin Acoustics
Model and Size: 1.15m x 13m - 14.95m2
Delivery Time: 3 - 5 days
Regupol E48 is a high performance recycled tyre crumb acoustic flooring material used for under screed. It is designed to isolate screeds from the main structure of the building reducing the impact energy generated by general footfall. Regupol E48 acoustic flooring material is used under all types o..
Guide Price: £258.36
£310.03 inc VAT





























































































































