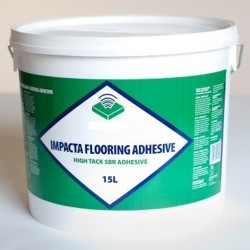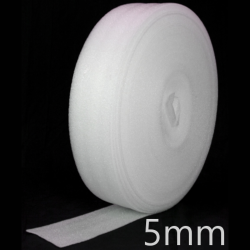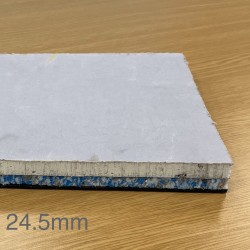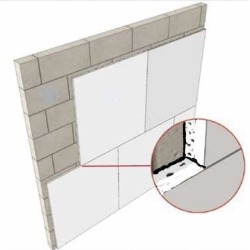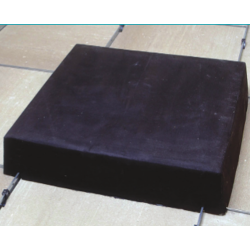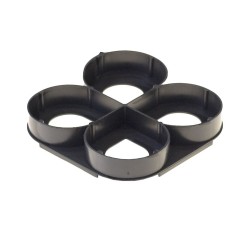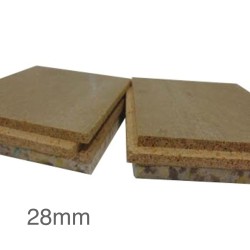32mm JCW Acoustic Deck 32 - Chipboard based Acoustic Overlay Board
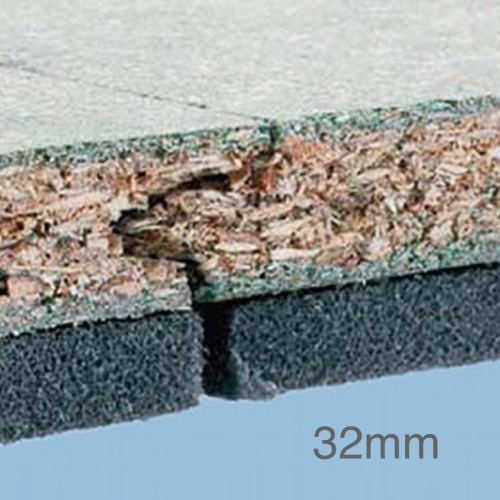
Guide Price
32mm JCW Acoustic Deck 32 - Chipboard based Acoustic Overlay Board
Guide Price: £39.54 (£47.45 inc VAT)
Price per m2: £27.46/m2 (£32.95 inc VAT)
To add to cart change quantity to minimum of 35. If you need less, ask for a price or add to a quote list.
- Product Code: A1-1963
- Delivery Time: 2 - 3 working days
- Brand: JCW (Tech. support: 08453402858)
- Model and Size: 2400mm x 600mm - 1.44m2
- Weight: 21.80kg
Our ratings on 23-04-2025:

4.7 out of 5 - Excellent


4.8 out of 5
32mm JCW Acoustic Deck 32 - Chipboard based Acoustic Overlay Board
Width: 600mm
Length: 2400mm
Board Coverage: 1.44m2
Density: 473kg/m3
Weight/m2: 15.14kg
Weight: 21.8kg
32mm JCW Acoustic Deck 32 is a chipboard based acoustic overlay board for shallow platform floor systems, for use with robust standard detail concrete floor constructions and for use with PCT timber floor constructions. It is 18mm t&g chipboard laminated to a 10mm acoustic resilient foam layer.
CHARACTERISTICS
- An ideal solution where construction heights are a problem,
- Easy to install,
- Suitable for for new flooring systems or upgrades to existing separating floors,
- An economical product for Conversion projects
- Offers good impact sound improvement,
- Deck ready for final floor finish e.g.laminates, carpets and carpet tiles, Overlaid onto flat timber or concrete floors.
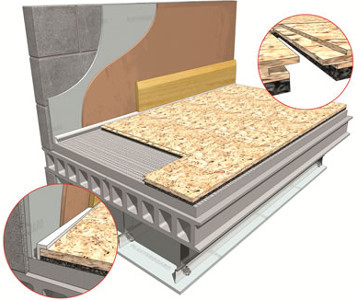
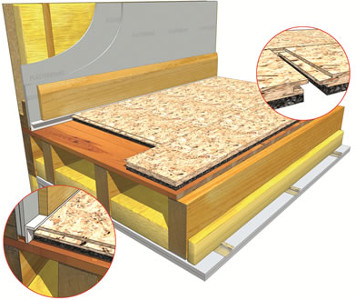
APPLICATION
- New build
- Refurbishments
- Domestic upgrade
- On concrete and timber floors
INSTALLATION
JCW Acoustic Deck 32 boards are best laid towards the end of the project to protect from general trades, high floor loading and moisture leading to expansion.
- The boards must be dry and acclimatised at least 24 hours prior to installation, this will minimise any expansion or contraction after installation.
- Ensure that the floor surface is flat, dry, and free from all debris.
- Ensure that the wall surfaces are prepared - plaster skimmed or plaster boarded down to the level of the sub-deck.
- Ensure there are no gaps at wall edges.
- Apply 5mm foam flat wall JCW Perimeter Edging Strip or L shaped strips to the base of all perimeter walls allowing approximately 15mm excess foam above the finished acoustic board height. This can later be folded down on top of the acoustic floor surface to isolate the skirting boards.
- Remove any tongues at the wall edges, then cut & scribe the first corner board into place and butt up to the Edging Strip. Do not compress the JCW Perimeter Edging Strip.
- Ensure all T&G board joints must be fully adhesive bonded using a recommended adhesive.
- Proceed with the second and successive rows ensuring that all board joints are staggered. The last row of boards will require accurate cutting & scribing to butt up to the wall.
- Any minor gaps between the JCW Perimeter Edging Strip and the acoustic board must be filled with JCW Acoustic Sealant/Mastic.
- It is imperative that the JCW Perimeter Edging Strip is not compressed in order to maintain acoustic isolation and an allowance for expansion.
- At the door threshold leave a 5mm gap between the adjoining acoustic boards and fill with JCW Acoustic Sealant. If the sub-floor at the doorways is not flat, the acoustic boards may require additional base support to reduce compressive joint movement. Additionally the surface joints could be sanded up to 5mm to level if required.
- The finished floor should not be walked on for a period of up to 24 hours to allow the adhesive to cure undisturbed.
- Ensure that the board joint adhesive has fully cured prior to overlaying any final floor covering.
Brand: JCW
Model and Size: 15 litre
Delivery Time: 2 - 3 working days
JCW Impacta Flooring Adhesive is a specially formulated adhesive for JCW Impacta rubber and mats. Impacta adhesive has a special additive to prevent plastaciser migration of rubber into finish floor covering's like Vinyl etc.APPLICATIONNew buildRefurbishmentsDomestic upgradeCan be bonded to all type..
Guide Price: £46.62
£55.94 inc VAT
Brand: JCW
Model and Size: 5mm x 150mm - Free Delivery
Delivery Time: 2 - 3 working days
5mm JCW Perimeter Edging Strip is a foam strip to isolate acoustic flooring from perimeter walls and maintain the acoustic integrity of the structure. For use with Acoustic Battens, Acoustic Cradles and Acoustic Decks.APPLICATIONTo isolate acoustic flooring from perimeter walls CERTIFICATIONIt has b..
Brand: JCW
Model and Size: 1200mm x 1200mm - 1.44m2
Delivery Time: 2 - 3 working days
24.5mm JCW Silent Board is an acoustic wall liner manufactured by laminating a 12mm acoustic resilient layer to a 12.5mm layer of acoustic grade plasterboard to drastically reduce sound transmission. It can be applied to either masonry or stud walls and is also suitable to reduce flanking noise up a..
Guide Price: £49.17
£59.00 inc VAT
Brand: JCW
Model and Size: 600x600mm
Delivery Time: 2 - 3 working days
20mm JCW Fire Rated Luminaire Cover that provides maximum protection for ceilings where fire resistant ceiling tiles have been replaced with light fittings. The cover has been designed for ease of fitting. It is self locating and cannot be fitted incorrectly. It incorporates ventilation slots t..
Guide Price: £80.84
£97.01 inc VAT
Brand: JCW
Model and Size: JCW Cradle Stacker
Delivery Time: 2 - 3 working days
JCW Acoustic Cradle Stacker also called a Interlocking Riser is an integral part of the JCW Acoustic Cradle and Batten System that can be used on both timber and concrete subfloors. This system is ideal for levelling uneven subfloors and can accommodate levels varying from 55mm to in excess of 300mm..
Guide Price: £123.15
£147.78 inc VAT
Brand: JCW
Model and Size: 1200x600mm - 0.72m2
Delivery Time: 2 - 3 working days
28mm JCW Acoustic Soundboard 28 Plus is an enhanced performance cement particle based acoustic overlay board for timber floors. It is designed for use as a floating overlay floor supported on decking. Soundboard 28 Plus is a durable and hardwearing acoustic decking solution. At just 28mm thick acous..
Guide Price: £30.94
£37.13 inc VAT





























































































































