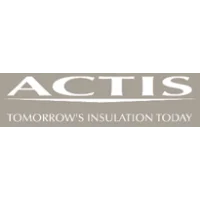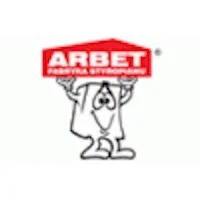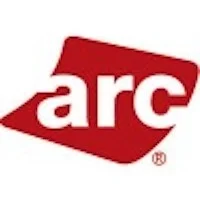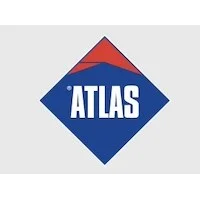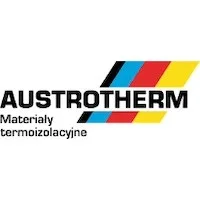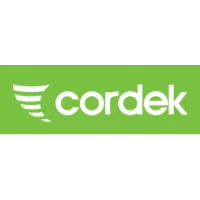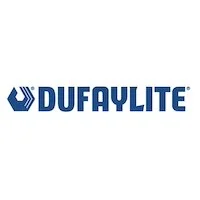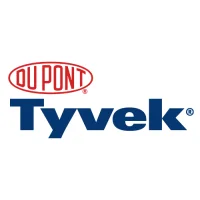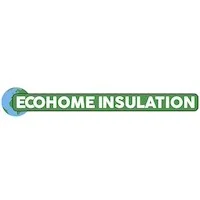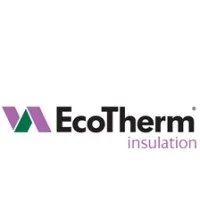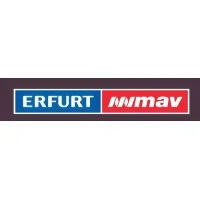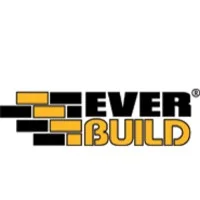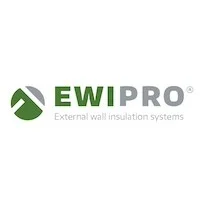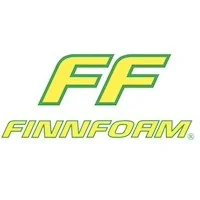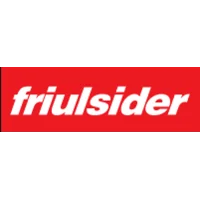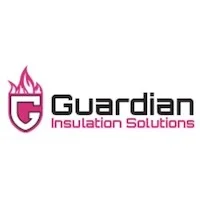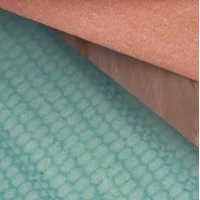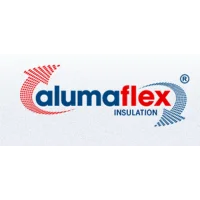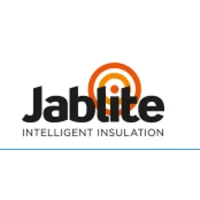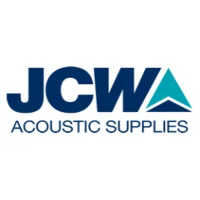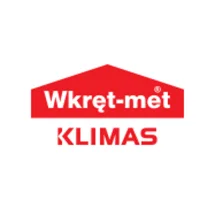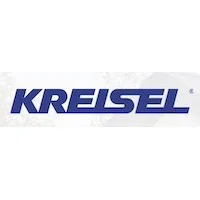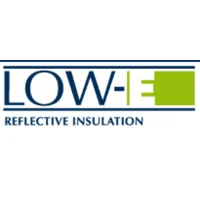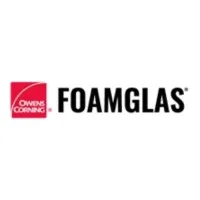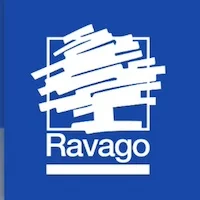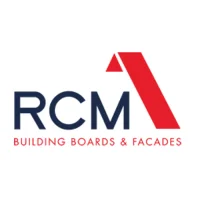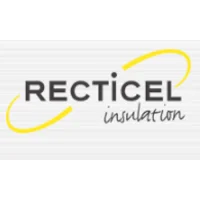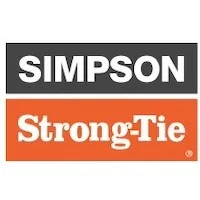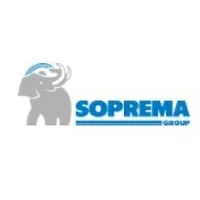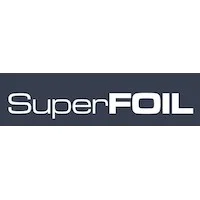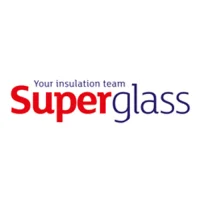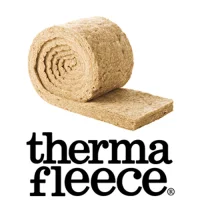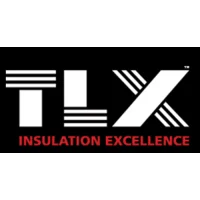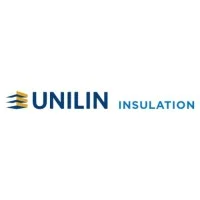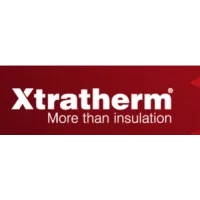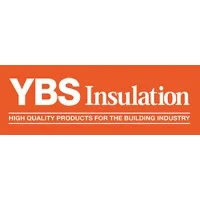200mm URSA 10 Diverso Loft Roll (split 2x570mm or 3x380mm)
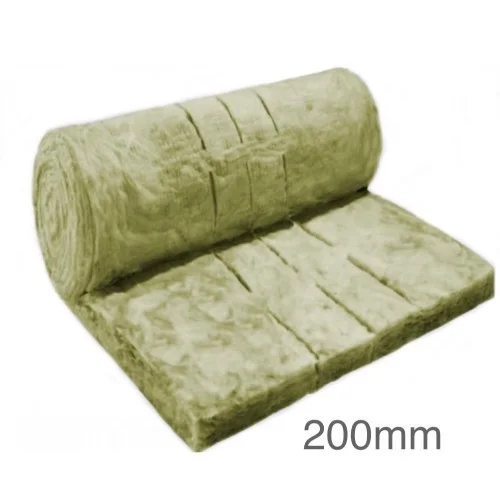
Guide Price
200mm URSA 10 Diverso Loft Roll (split 2x570mm or 3x380mm)
Guide Price: £34.13 (£40.96 inc VAT)
Price per m2: £5.44/m2 (£6.53 inc VAT)
- Product Code: A1-1850
- Delivery Time: 1 - 2 days
- Brand: URSA
- Model and Size: 5500x1140mm - 6.27m2
- Weight: 12.54kg
Our ratings on 30-05-2025:

4.8 out of 5
200mm URSA 10 Diverso Loft Roll (split 2x570mm or 3x380mm)
Width: 1140mm
Roll Coverage: 6.27m2
Density: 10kg/m3
Weight/m2: 2kg
Weight: 12.54kg
Thermal Conductivity: 0.044W/mK
R-Value: 4.55m2K/W
Fire Rating (Reaction to Fire): A1(Non-combustible)
200mm URSA 10 Diverso Loft Roll is a lightweight, non-combustible, unfaced glass mineral wool product for use as loft insulation in cold pitched roofs. URSA 10 Diverso Loft Roll is perforated to allow it to be split into 2x570mm or 3x380mm wide rolls to match the format for use between joists at 400mm and 600mm centres.
CHARACTERISTICS
- Achieves indefinite life time at least equal to that of the building,
- Manufactured to ISO 9001 Quality Systems,
- Zero Global Warming Potential (GWP),
- Insulation savings - It is possible to meet the Building Regulation requirement with only 270mm of URSA Diverso Loft Roll,
- Easy to handle and cut,
- User friendly - URSA GEO GLASSWOOL has a soft touch feel making it easier to handle and install whilst still maintaining its excellent mechanical properties,
- Cost effective - Insulating pitched roofs at horizontal ceiling level is the most cost effective way of insulating new buildings or upgrading existing,
- Excellent sound insulation characteristics and enhances the acoustic comfort of the building,
- Environment friendly - Glass wool is manufactured from an abundant, sustainable resource and may utilise up to 80% glass waste,
- Perforated URSA Loft Roll allows it to be used in full, half width options,
- URSA Loft Roll is rot-proof, durable and maintenance free.
- It is non-hygroscopic and will not slump in normal use.
APPLICATION
URSA 10 Diverso Loft Roll is commonly used as loft insulation in cold pitched roofs greatly increasing thermal and acoustic performance of the construction.
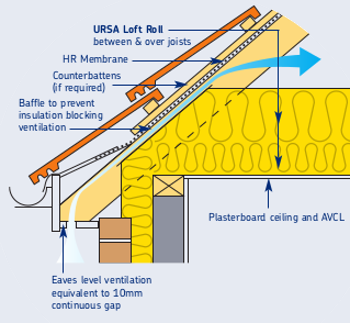
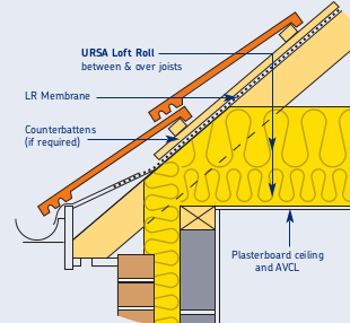
Ventilated Roof Non-ventilated Roof
INSTALLATION
Ventilated Roof Void
URSA Loft Roll is designed to fit between and over the roof timbers at joist (horizontal ceiling) level.
- The roof trusses, HR Type sarking felt (bituminous or polythene), sarking boards (if applicable), tiling battens and tiles are all installed in the normal way in accordance with good practice and BS 5534.
- There must be provision for roof space ventilation at the eaves and, if required, at the ridge also. Proprietary eaves ventilators should be used to maintain a clear path from the eaves vents into the roof void.
- The plasterboard ceiling, incorporating an air and vapour control layer (AVCL) (500g polythene or foil backed plasterboard), is installed in the normal manner ensuring the AVCL is correctly detailed and sealed.
- The first layer of URSA Loft Roll, same depth as the joists, is laid between the joists.
- The second layer of URSA Loft Roll is laid at right angles to the joists with all edges closely butt jointed.
- Ensure that the loft insulation continues over the wall plate to provide continuity with the wall insulation and is tight against any eaves ventilator units.
- Ensure that any penetrations through the ceiling, especially if formed by following trades, are correctly sealed to ensure an air and vapour tight ceiling.
Non-Ventilated Roof Void
URSA Loft Roll is designed to fit between and over the roof timbers at joist (horizontal ceiling) level. The principle of this detail is that ventilation is not required; instead reliance is placed on the water vapour permeability of the sarking membrane. The system is therefore dependant upon the use of a LR Type membrane. This construction has the added benefit of the roof void remaining clean and free from wind borne dust and dirt.
- The roof trusses, LR Type (breather) membrane, tiling battens and tiles are all installed in the normal way in accordance with good practice and BS 5534.
- The LR Type membrane must be covered by a suitable technical approval such as BBA certification and be installed in accordance with that approval.
- When using man-made or natural slates (or other tiles that are relatively airtight) counter battens should be used in order to ventilate the airspace directly below the slates/tiles.
- The plasterboard ceiling, incorporating an air and vapour control layer (AVCL) (500g polythene or foil backed plasterboard), is installed in the normal manner ensuring the AVCL is correctly detailed and sealed.
- The first layer of URSA Loft Roll, same depth as the joists, is laid between the joists.
- The second layer of URSA Loft Roll is laid at right angles to the joists with all edges closely butt jointed.
- Ensure that the loft insulation continues over the wall plate to provide continuity with the wall insulation and is tight against any eaves ventilator units.
- Ensure that any penetrations through the ceiling, especially if formed by following trades, are correctly sealed to ensure an air and vapour tight ceiling.
CERTIFICATION
URSA 10 Diverso Loft Roll achieved outstanding product quality manufactured to ISO 9001 Quality Systems. It
Brand: URSA
Model and Size: 1350mm x 455mm - 3.68m2
Delivery Time: 3 - 5 days
85mm URSA Cavity Batt is a lightweight, semi rigid glass mineral wool slab treated with silicon-based water repellent. It is suitable for use in both fully and partially filled masonry cavity walls up to 25m high. It is manufactured from an abundant, sustainable resource and may utilize up to 80% gl..
Guide Price: £39.73
£47.68 inc VAT
Brand: URSA
Model and Size: 1350mm x 455mm - 4.3m2
Delivery Time: 1 - 2 days
75mm URSA Cavity Batt is a lightweight, semi rigid glass mineral wool slab treated with silicon-based water repellent. It is suitable for use in both fully and partially filled masonry cavity walls up to 25m high. It is manufactured from an abundant, sustainable resource and may utilize up to 80% gl..
Guide Price: £42.11
£50.53 inc VAT
Brand: URSA
Model and Size: 1.2x8m - 9.60m2
Delivery Time: 1 - 2 days
75mm URSA Acoustic Roll is a lightweight, non-combustible, unfaced glass mineral wool product used for sound insulation of lightweight metal or wooden stud partitions in both new and existing buildings. This product is manufactured from sand, an abundant, sustainable resource and may also utilise up..
Guide Price: £51.20
£61.44 inc VAT
Brand: URSA
Model and Size: 1350mm x 455mm - 3.07m2
Delivery Time: 1 - 2 days
125mm URSA Cavity Batt is a lightweight, semi rigid glass mineral wool slab treated with silicon based water repellent. It is suitable for use in both fully and partially filled masonry cavity walls up to 25m high. It is manufactured from an abundant, sustainable resource and may utilise up to 80% g..
Guide Price: £24.12
£28.94 inc VAT
Brand: URSA
Model and Size: 1350mm x 455mm - 2.46m2
Delivery Time: 1 - 2 days
150mm URSA Cavity Batt is a lightweight, semi rigid glass mineral wool slab treated with silicon based water repellent. It is suitable for use in both fully and partially filled masonry cavity walls up to 25m high. It is manufactured from an abundant, sustainable resource and may utilise up to 80% g..
Brand: URSA
Model and Size: 2x0.455m x 6m - 5.47m2
Delivery Time: 2 - 3 working days
100mm URSA Party Wall Roll is a lightweight, non-combustible, unfaced glass mineral wool product used in masonry and timber framed walls to prevent party wall thermal bypass. In conjunction with edge sealing it helps achieve a zero U-value. This product is manufactured from sand, an abundant, sustai..
Guide Price: £51.91
£62.29 inc VAT

