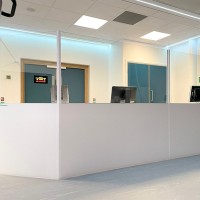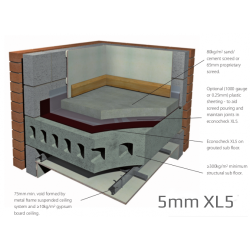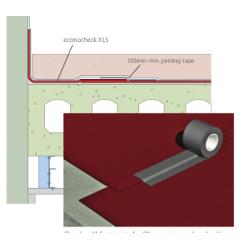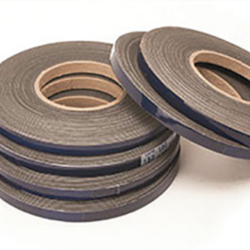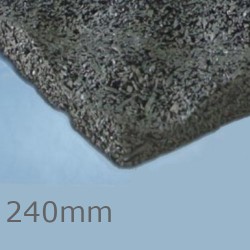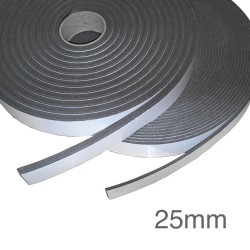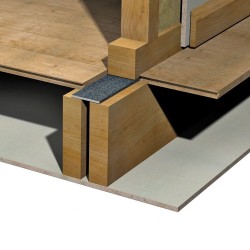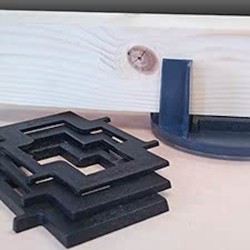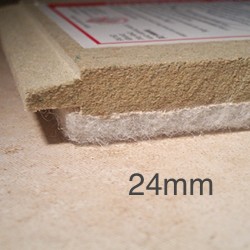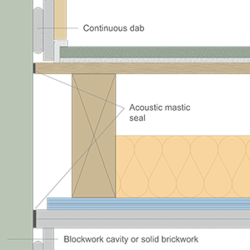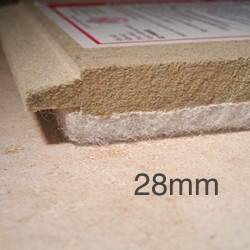18mm Isocheck 18T Timber Floor Acoustic Overlay Board - 2400mm x 600mm
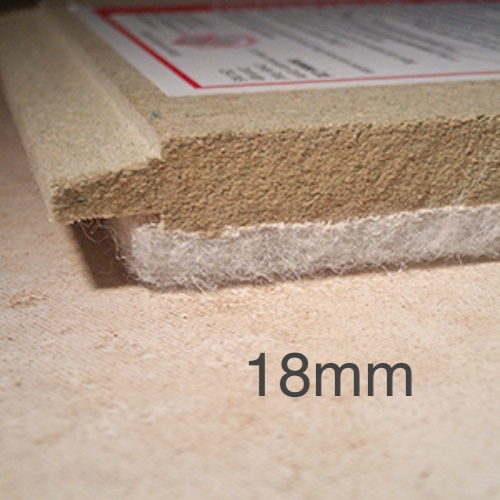
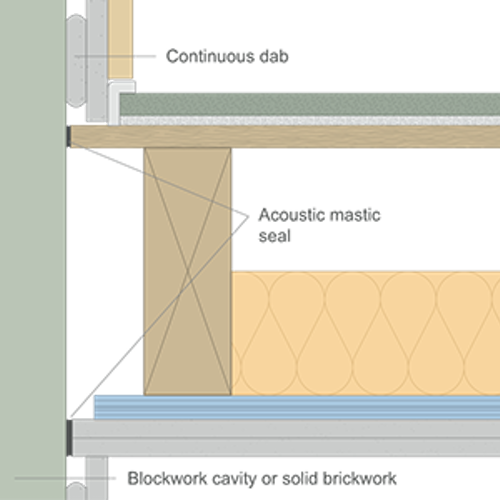


18mm Isocheck 18T Timber Floor Acoustic Overlay Board - 2400mm x 600mm
- Product Code: A1-5212
- Delivery Time: 3 - 5 days
- Brand: Isomass (Tech. support: 08458383389)
- Model and Size: 2400mm x 600mm - 1.44m2
- Weight: 13.00kg
Our ratings on 26-11-2025:

4.8 out of 5
18mm Isocheck 18T Timber Floor Acoustic Overlay Board - 2400mm x 600mm
Length: 1200mm
Width: 600mm
Thickness: 18mm
Board Coverage: 1.44m2
Weight/m2: 9.03kg
Weight: 13kg
Thermal Conductivity: 0.069W/mK
Airbourne sound insulation: 45dB
Impact Sound Insulation: 55dB
Resilient layer thickness: 6mm
18mm Isocheck 18T is an overlay platform system bonded direct to floorboards, designed for reducing sound transmission and improving acoustic performance of traditional timber joisted floors. Isocheck 18T is used in new build, refurbishment and conversion applications, able to also reduce impact sound transmission in wooden floors and able to meet the requirements of the Building Regulations, Approved Document E 2003 (including the subsequent amendments in 2004 and 2010). Isocheck 18T can be installed over underfloor heating systems. This board consists a 12mm P5 V313 moisture resistant chipboard bonded to 6mm thick recycled Isofiba.
CHARACTERISTICS
- Great acoustic properties,
- Reduces impact sound transmission in finished wooden floors,
- Able to meet values prescribed by the Approved Document E of the Building Regulations,
- Consists of a P5 V313 moisture-resistant chipboard and a 6mm thick recycled Isofiba layer.
APPLICATION
- To be used over existing floorboards for conversions, refurbishments or new build with a decoupled ceiling
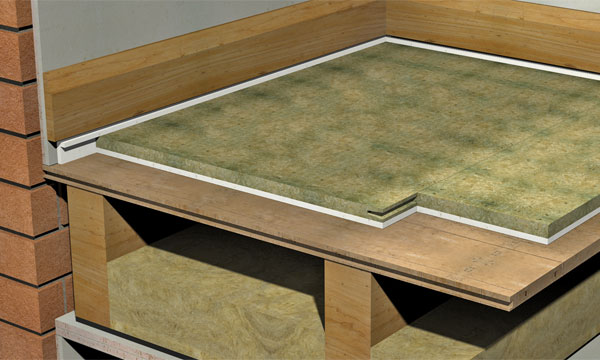
INSTALLATION
- Installation of isocheck should not commence until roof, window glazing and wet trades are completed and the structure is watertight.
- Floor should be a level screed / concrete with a smooth surface, or an in-situ concrete base. The floors should be level, sufficiently dry and swept clean.
- Apply Isocheck Acoustic Angled Flanking Band on the edges of the Isocheck boards just before they are pushed against the perimeter walls to isolate the board from the wall.
- Board fitting should begin at the furthest point from the entrance and marked out so as not to finish with any panels less than 200mm wide.
- The decking must be laid in broken bond pattern, with all joints glued and staggered.
- No Mechanical fixings should be used.
- Isocheck adhesive is applied to both the top of the tongue and the bottom of the groove on each side of each joint.
- The boards are then pushed tightly together. Surplus adhesive should be wiped away from the surface with a damp cloth.
CERTIFICATION
The product is in compliance with Approved Document E of the Building Regulations.
Brand: Isomass
Model and Size: 1.5m x 50m - 75m2
Delivery Time: 1 - 2 days
5mm Econocheck Underscreed XL5 system is designed to be placed within a masonry structural floor directly below the screed. This isolates the screed from the structural sub floor, and provides sufficient impact absorption to place it amongst the top performing systems available. The Econocheck Under..
Brand: Isomass
Model and Size: 6/12 - 30mm - 4m Free Delivery
Delivery Time: 1 - 2 days
30mm Isocheck Expandastrip 6/12 is a permanently elastic open cell Polyurethane foam, used as a seal in joints between pre-cast units, sealing around doors and window frames, or between corrugated roofing panels, roof structures and roof lights ventilation and air conditioning ductwork. It is impreg..
Brand: Isomass
Model and Size: 240x1250mm
Delivery Time: 3 - 5 days
240mm Isocheck Re-Mat Acoustic Isolation Strips are used to reduce structure borne noise when installed beneath block work walls, separating concrete floors from the walls. The strips are made from a rubber crumb, providing minimal creep and great structural stability. The strips are available in di..
Brand: Isomass
Model and Size: 25mm x 10mm x 10m - Free Delivery
Delivery Time: 1 - 2 days
25mm x 10mm x 10m Isocheck Acoustic Isolation Strip is utilised to improve acoustic insulation and reduce impact sound transmission in masonry, steel, and timber partition and separating walls. These strips are crafted from cross-linked Isopoli foam and feature an adhesive backing, ensuring the..
£30.98
£37.18 inc VAT
Brand: Isomass
Model and Size: 27/54 - 25mm - 2m Free Delivery
Delivery Time: 1 - 2 days
25mm Isocheck Expandastrip 27/54 is a permanently elastic open cell Polyurethane foam, used as a seal in joints between pre-cast units, sealing around doors and window frames, or between corrugated roofing panels, roof structures and roof lights ventilation and air conditioning ductwork. It is impre..
Brand: Isomass
Model and Size: 500 nos - Free Delivery
Delivery Time: 3 - 4 days
5mm Isocheck Internal Packer for Acoustic Cradle System is a part of the timber batten support system and a levelling system for uneven concrete floors, designed for reducing sound transmission and improving acoustic performance of uneven concrete floors. The system is used in new build refurbishmen..
£81.07
£97.28 inc VAT
Related Products
Brand: Isomass
Model and Size: 2400x600mm - 1.44m2
Delivery Time: 3 - 5 days
24mm Isocheck 24T is an overlay platform system bonded direct to floorboards, designed for reducing sound transmission and improving acoustic per..
Guide Price: £35.16
£42.19 inc VAT
Brand: Isomass
Model and Size: 2400mm x 600mm - 1.44m2
Delivery Time: 3 - 5 days
28mm Isocheck 28T is an overlay platform system bonded direct to floorboards, designed for reducing sound transmission and improving acoustic per..
Guide Price: £37.10
£44.52 inc VAT























































































