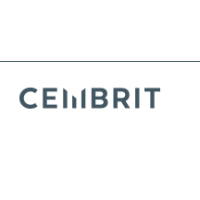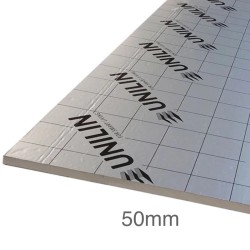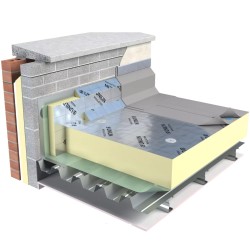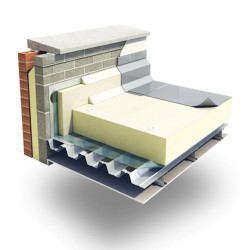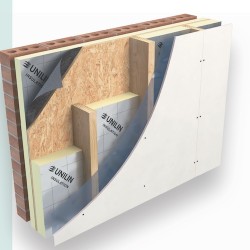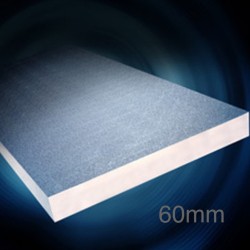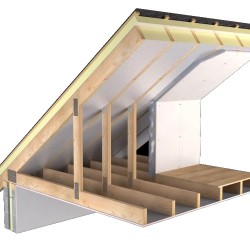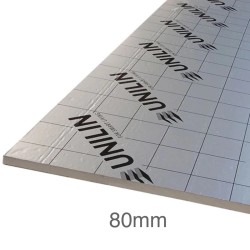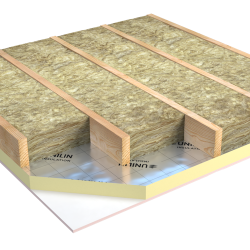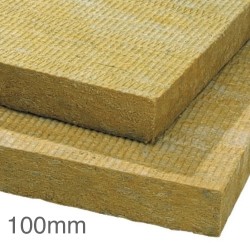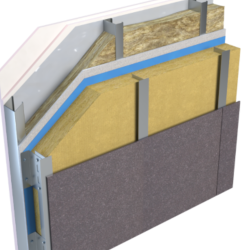150mm Unilin ECO360 MA Pitched Roof PIR Insulation Board - 1200mm x 2400mm - Pack of 2
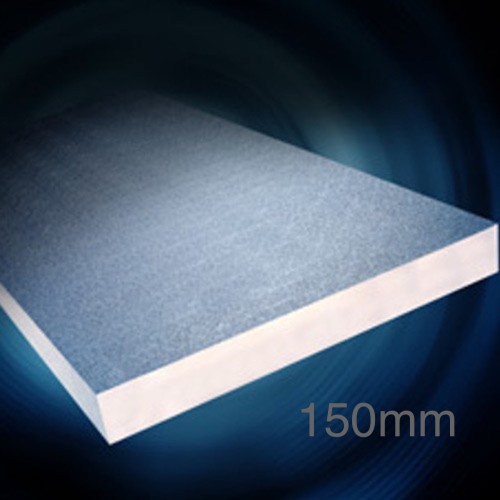
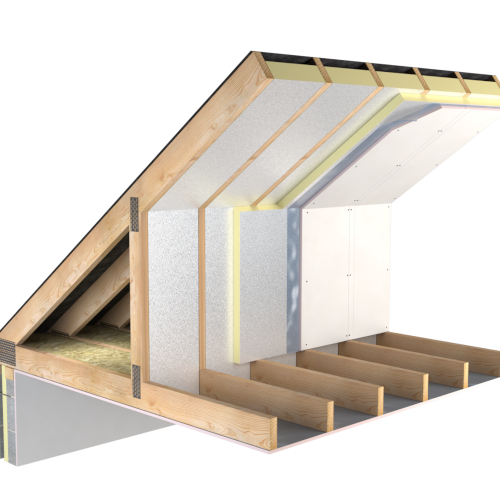


150mm Unilin ECO360 MA Pitched Roof PIR Insulation Board - 1200mm x 2400mm - Pack of 2
- Product Code: A1-5060
- Delivery Time: 1-3 working days
- Brand: Unilin (prev. Xtratherm)
- Model and Size: 1200x2400mm - 5.76m2
Our ratings on 17-04-2025:

4.7 out of 5 - Excellent


4.8 out of 5
150mm Unilin ECO360 MA Pitched Roof PIR Insulation Board - 1200mm x 2400mm - Pack of 2
Length: 2400mm
Width: 1200mm
Thickness: 150mm
Pack Quantity: 2
Board Coverage: 2.88m2
Pack coverage: 5.76m2
Thermal Conductivity: 0.020W/mK
R-Value: 7.5m2K/W
Compressive Strength: 150kPa
150mm Unilin ECO360 MA Pitched Roof PIR Insulation board has a bio-enhanced, halogen free core of modified polyisocyanurate (PIR) pitched roof insulation bonded to textured low emissivity foil facings. Unilin ECO360 MA board offers excellent insulation performance with excellent thermal conductivity. Unilin ECO360 MA has bio-degardable packaging and is manufactured under the highest standards of ISO 9001 and 14001 Quality and Environmental Management Systems.
CHARACTERISTICS
- Bio-enhanced PIR insulation,
- Halogen free,
- High thermal performance rigid Insulation,
- Easy to Install,
- Non-deleterious material,
- Suitable for new build and refurbishment,
- Manufactured with zero ODP blowing agent,
- Reduces Thermal Bridging,
- Closed cell structure – moisture resistant,
- Bio-degradable packaging materials.
APPLICATION
- Pitched roof
- Ventilated roof
- Warm roof
- Above and between rafters
- Under rafters, above ceilings
INSTALLATION
Ventilated Roofs
- Allow for ventilation gaps normally 50mm. (May be reduced depending on breather membrane certification).
- Cut ECO360 MA boards to fit tightly between rafters flush with rafter bottom. An additional 2nd layer should be added to the underside of the rafter.
- Run second layer transverse to the first.
- Temporarily fix with nails.
- Provide vapour control layer (Aluminium tape joints).
- Finish with 12.5mm plasterboard fixed with drylining screws. S
- crew fix every 150mm, 12mm from edge of boards.
- All board edges should be supported.
Warm roofs
- Ensure cavity wall insulation has continued to roof height to engage with roof insulation.
- Fix a timber stop rail to end of rafter at eaves.
- Lay Unilin ECO360 MA insulation stagger jointed over rafters ensuring joints are supported by rafters.
- Ensure boards are tightly butted fill any gaps with expanding foam. A vapour permeable underlay should be fitted; refer to manufacturers Agrèment certification.
- Providing an unvented void under the membrane can improve the thermal performance.
- Fix counter batten with approved fixings.
- Ventilation may have to be provided subject to certification.
- A second layer of insulation may be added between the rafters.
- Provide a vapour control layer to the underside of the construction. Current Building Regulations/Standards should be considered with regard to the requirements for and/or provision of fire stops.
CERTIFICATION
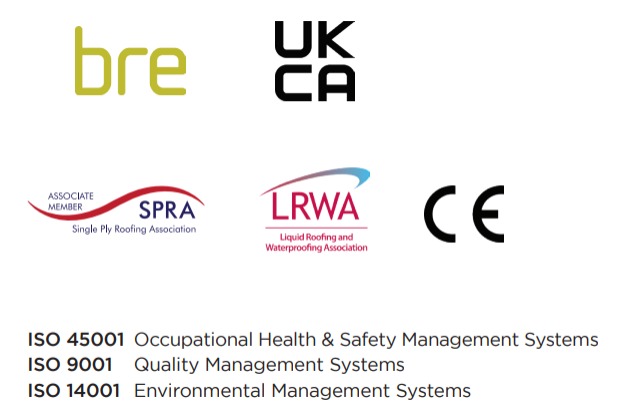
Brand: Unilin (prev. Xtratherm)
Model and Size: 2400x1200mm - 17.28m2
Delivery Time: 1-3 working days
50mm Unilin Thin-R FR/ALU Flat Roof PIR Insulation Board is a flat roof insulation with enhanced vapour resistant performance. Unilin Thin-R FR/ALU board is faced with low emissivity aluminium facings both sides. Rot proof and will remain effective for the life span of the building. Unilin Thin-R FR..
Brand: Unilin (prev. Xtratherm)
Model and Size: 1200mm x 1200mm - 5.76m2
Delivery Time: 3 - 5 days
110mm Unilin FR/MG is a high performance PIR core with mineral coated glass facers suitable for use below single ply waterproofing systems and partially bonded built-up felt. It is compatible with adhesively bonded single ply roofing membranes laid on mechanically fixed ..
Guide Price: £134.70
£161.64 inc VAT
Brand: Unilin (prev. Xtratherm)
Model and Size: 2400mm x 1200mm - 2.88m2
Delivery Time: 1-3 working days
50mm Unilin Thin-r XT/TF has a core of polyisocyanurate (PIR) bonded to low emissivity textured aluminium foil facings for use in timber framed walls. Unilin XT/TF board offers excellent insulation performance with excellent thermal conductivity. Unilin XT/TF is CFC & HCFC free and is manuf..
Guide Price: £22.40
£26.88 inc VAT
Brand: Unilin (prev. Xtratherm)
Model and Size: 1200x2400mm - 14.40m2
Delivery Time: 1-3 working days
60mm Unilin XtroLiner XO/PR board has a core of modified polyisocyanurate (PIR) bonded to low emissivity textured aluminium foil facings. Unilin XtroLiner XO/PR board offers excellent insulation performance with excellent thermal conductivity. Unilin XtroLiner XO/PR is CFC & HCFC free and is man..
Brand: Unilin (prev. Xtratherm)
Model and Size: 2400mm x 1200mm - 2.88m2
Delivery Time: 1-3 working days
80mm Unilin Thin-r XT/PR-UF has a core of polyisocyanurate (PIR) bonded to low emissivity textured aluminium foil facings. Unilin XT/PR-UF board offers excellent insulation performance with excellent thermal conductivity. Unilin XT/PR-UF is CFC & HCFC free and is manufactured under the high..
Guide Price: £34.76
£41.71 inc VAT
Brand: Unilin (prev. Xtratherm)
Model and Size: 1200x600mm - 1.44m2
Delivery Time: 1-3 working days
100mm Unilin Stonewool SW/RS Insulation Slab is a non-combustible Euroclass A1 stone wool insulation used as ventilated rainscreen façade and framing applications and curtain walling. Unilin Stonewool SW/RS insulation provides a uniform, high density solution providing resilience during the bui..



















