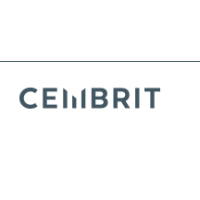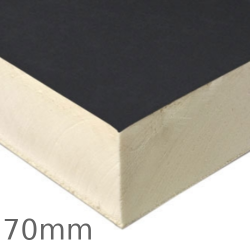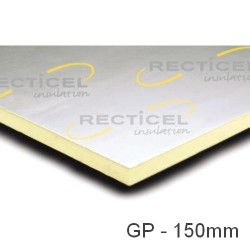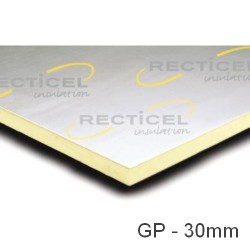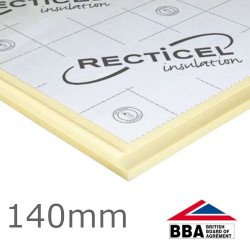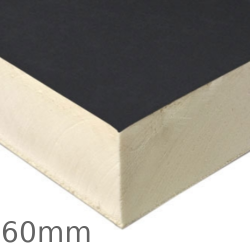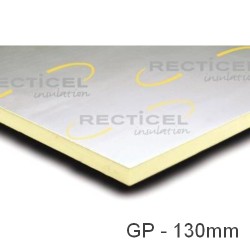126mm Recticel Plylok PIR Flat Roof Insulation Board - 120mm PIR and 6mm Plywood Sheet

- Product Code: A1-1294
- Delivery Time: 1-3 working days
- Brand: Recticel (Tech. support: 01782590470)
- Model and Size: 1200x2400mm - 2.88m2
- Weight: 10.89kg

4.7 out of 5 - Excellent


126mm Recticel Plylok PIR Flat Roof Insulation Board - 120mm PIR + 6mm Plywood Sheet
126mm Recticel Plylok PIR Flat Roof Insulation Board is a rigid PIR board consisted of a few bonded elements contributing to its thermal performance and rigidity. The closed cell rigid 120mm PIR foam core is faced on both sides with multi-layer aluminium foil and bonded to 6mm WBP plywood. It is especially designed for warm flat roof insulation under built up waterproofing systems, whereas the plywood bonded to the insulation core provides that extra strength required providing an adequate substrate in partially bonded waterproofing systems. The stable structure of the board requires no roof ventilation whereas the risk of condensation is avoided through maintaining the same temperature as the one within the building. Its versatility allows it to be successfully combined with a set of different waterproofing systems including bitumen and synthetic based single-ply membrane systems. Finally, the boards are also eco-friendly due to the fact that the insulation contains no harmful gasses (such as CFC and HCFC) and has GWP of less than 5 and 0 ODP.
Recticel Plylok PIR Flat Roof Insulation Boards are designed for flat warm roof applications, as a part of various waterproofing systems, such as built-up felt and approved single-ply membrane waterproofing systems. 16-20 Suretwist fixings are needed per 1200x2400mm board depending on joist spacing for mechanical fixing.
- Unique closed cell structure;
- Great thermal conductivity values, even up to 30% more efficient than the alternative insulation products;
- Compatible with most waterproofing systems;
- Easy to install, no maintenance required;
- Rat proof and very durable;
- Helps achieve thermal insulation values in warm roof constructions, as prescribed by the Building Regulations;
- CFC and HCFC free;
- Low GDP and 0 ODP.
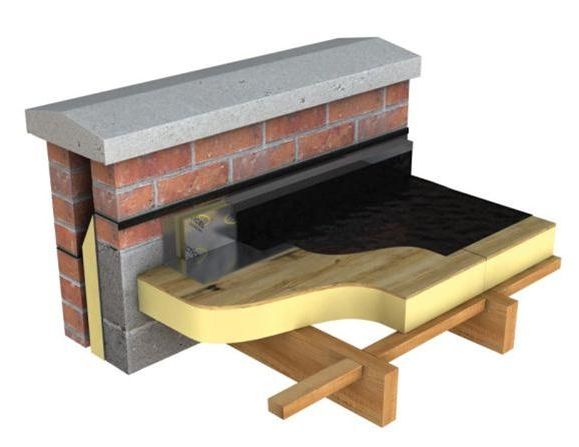
When positioning the Plylok Flat Roof Board, it is important to lay the boards so that each long edge coincides with the joist centre. The edges of the boards which are not fully supported by the joists should be properly supported by noggins. One should ensure that the joists are at the 600mm centres max, whereas the boards should be positioned so that their long edge runs along the joist with the plywood side facing up when fixing the boards to the joists.
If a vapour control layer is required, this can be done by applying a continuous layer of butyl or mastic tape to the surface of the supporting timbers. Once the tape in place, the Plylok Insulation Boards should be laid on top and secured with round-headed ring shank nails, placed down the line of noggins and joists, at 150mm centres. As for the shank nails, one should make sure that these are long enough so that they penetrated the timber for at least 35mm. These should be positioned at least 10mm from the edge and 50mm from the corner of the boards. The nails should be properly staggered if two boards are using the same noggin or joist. The boards need to be properly butted together and supported by a 20mm bearing placed on the supporting timber face.
- Manufactured to ISO 9001 Quality Systems;
- CE marked, in compliance with the harmonized European Standard BS EN 13165;
- Associated with the NBS Create clause 45-45-65/430 Polyisocyanurate (PIR) foam board.



















