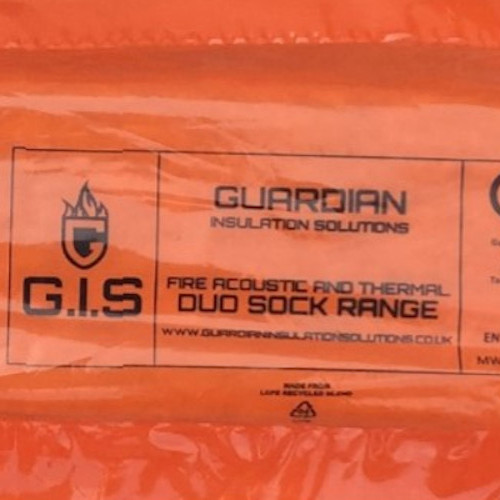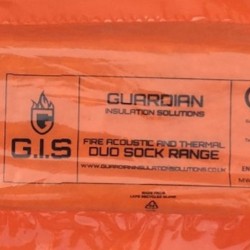111-120mm Cavity Stop Sock GDS100 (pack of 12) - GIS DUO Cavity Stop

Guide Price
111-120mm Cavity Stop Sock GDS100 (pack of 12) - GIS DUO Cavity Stop
Guide Price: £79.90 (£95.88 inc VAT)
- Product Code: A1-5817
- Delivery Time: 2 - 3 working days
- Brand: Guardian Insulation Solutions (Tech. support: : 01827219327)
- Model and Size: 111-120mm
Our ratings on 24-04-2025:

4.7 out of 5 - Excellent


4.8 out of 5
111-120mm Cavity Stop Sock GDS100 (pack of 12) - GIS DUO Cavity Stop
Length: 1200mm
Height: 120mm
Pack Quantity: 12
Pack coverage: 0m2
Thermal Conductivity: 0.037W/mK
Fire Rating (Reaction to Fire): A1(Non-combustible)
Fire Protection (Resistance to Fire): 240minutes
111-120mm Cavity Stop Sock GDS100 - GIS DUO Cavity Stops are designed to prevent the spread of flames and smoke along the cavity and provides up to 4 hours fire integrity. They are 1200mm mineral wool slabs that are encapsulated in recycled plastic. This plastic will not add to the propagation of a fire. Cavity Stop Socks GDS100 also prevent of flanking noise transmission, along external and separating wall cavities. It can be used horizontally and vertically in both brick/block and brick/timber-frame applications.
Note: Other sizes are available on request
CHARACTERISTICS
- Easy to install,
- Resists the passage of fire and smoke,
- Resists the passage of sound,
- 4 hour fire integrity.
APPLICATION
Cavity Stop Sock GDS100 is used horizontally and vertically in both brick/block and brick/timber-frame applications.
INSTALLATION
- Cavity Stop Sock GDS100 Should be compression fitted.
- Ensure all butt joints are tightly fitted.
- The Stop Sock must fill the cavity from the rear of the outer leaf to the face of the inner leaf.
- In brick to block or brick to brick, the Stop Socks are fitted as the structure is built.
- In a timber-frame application the flanges must be fixed to the timber frame using a large clout head nail or staple at a minimum of 150mm centres.
- When in a vertical application both flanges must be fixed at 150mm centres alternatively.
- Around door and window openings the horizontal barrier should always overlap the vertical barrier.
CERTIFICATION
- BS EN 13501-1, BS EN1366-4, BS476: Part 20
Brand: Guardian Insulation Solutions
Model and Size: 40-50mm
Delivery Time: 2 - 3 working days
40-50mm Cavity Stop Socks GDS100 - GIS DUO Cavity Stop are designed to prevent the spread of flames and smoke along the cavity and provides up to 4 hours fire integrity. They are 1200mm mineral wool slabs that are encapsulated in recycled plastic. This plastic will not add to the propagation of a f..
Guide Price: £108.56
£130.27 inc VAT
Brand: Guardian Insulation Solutions
Model and Size: 121-130mm
Delivery Time: 2 - 3 working days
121-130mm Cavity Stop Sock GDS100 - GIS DUO Cavity Stops are designed to prevent the spread of flames and smoke along the cavity and provides up to 4 hours fire integrity. They are 1200mm mineral wool slabs that are encapsulated in recycled plastic. This plastic will not add to the propagation of a ..
Guide Price: £81.56
£97.87 inc VAT
Brand: Guardian Insulation Solutions
Model and Size: 66-75mm
Delivery Time: 2 - 3 working days
66-75mm Cavity Stop Sock GDS100 - GIS DUO Cavity Stops are designed to prevent the spread of flames and smoke along the cavity and provides up to 4 hours fire integrity. They are 1200mm mineral wool slabs that are encapsulated in recycled plastic. This plastic will not add to the propagation of a f..
Guide Price: £94.59
£113.51 inc VAT
Brand: Guardian Insulation Solutions
Model and Size: 111-120mm
Delivery Time: 2 - 3 working days
111-120mm Cavity Stop Sock GDS100 - GIS DUO Cavity Stops are designed to prevent the spread of flames and smoke along the cavity and provides up to 4 hours fire integrity. They are 1200mm mineral wool slabs that are encapsulated in recycled plastic. This plastic will not add to the propagation of a ..
Guide Price: £79.90
£95.88 inc VAT
Brand: Guardian Insulation Solutions
Model and Size: 101-110mm
Delivery Time: 2 - 3 working days
101-110mm Cavity Stop Sock GDS100 - GIS DUO Cavity Stops are designed to prevent the spread of flames and smoke along the cavity and provides up to 4 hours fire integrity. They are 1200mm mineral wool slabs that are encapsulated in recycled plastic. This plastic will not add to the propagation of a ..
Guide Price: £73.31
£87.97 inc VAT
Brand: Guardian Insulation Solutions
Model and Size: 51-65mm
Delivery Time: 2 - 3 working days
51-65mm Cavity Stop Sock GDS100 - GIS DUO Cavity Stops are designed to prevent the spread of flames and smoke along the cavity and provides up to 4 hours fire integrity. They are 1200mm mineral wool slabs that are encapsulated in recycled plastic. This plastic will not add to the propagation of a f..
Guide Price: £105.22
£126.26 inc VAT





























































































































