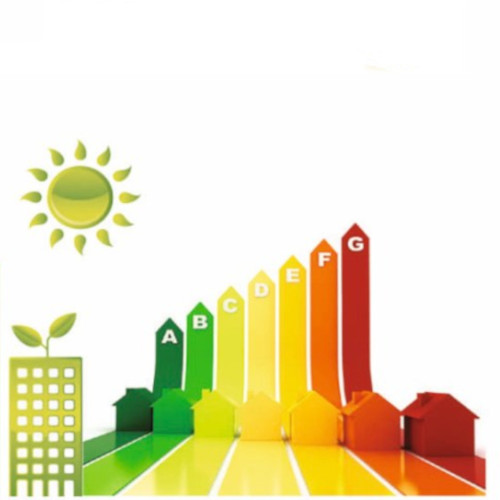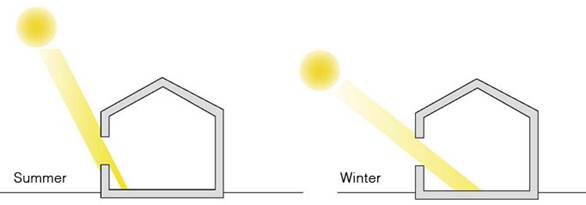Striving Towards Energy Efficient Building Envelopes
21st Century – Era of Insulation and Energy Efficiency

When talking about building envelopes, we are talking about the structure that stands between the inside of your home and all the external effects that you should be protected from (including extreme temperatures, rainfall, wind, humidity etc). Thus, you should never underestimate the importance of the structure, stability and level of insulation of the building envelope, especially in the words of its energy efficiency. When you learn the fact that more than one-third of global energy consumption goes for heating and cooling buildings, then your interest and strive towards energy efficient building envelopes should be even higher. Keeping in mind that building envelope includes a number of joint components, starting from doors and windows to roof, walls, floors and ceilings, it is not hard to conclude that each and every of the components should be properly built or refurbished in the direction of improved energy efficiency.
According to the International Energy Agency Technology Roadmap it is crucial to upgrade and improve the energy efficiency of both new and existing buildings in order of limiting and decreasing global energy consumption in the years to come.
The figures show that it is expected that the buildings save around six exajoules under the 2ºC scenario, in 2015, which corresponds to, believe it or not, the energy consumption of UK. Some key findings that were pointed out indicate the importance of heating and cooling passive solar deigns (i.e. use of energy efficient construction materials), constant and regular air leakage testing, optimizing daylight, and adding insulation to every structural element of the building envelope.
Key Factors in Energy Efficient Building Design
Energy efficient buildings are usually defined as structures that require less energy to be heated and cooled, regardless of the heating or cooling mechanism chosen. This means that the building structure should incorporate elements and materials that should themselves affect the energy consumption, remaining thus uninfluenced by the heating and cooling systems you deploy within your home.
Since we live in an era where zero-energy buildings are a very important goal and basically an imperative in the years to come, we should consider some basic and most important key points in such building design.
The first key point refers to the very design and architecture which can also incorporate some level of energy efficiency. A very popular concept nowadays is the so called bioclimatic architecture which takes into account and uses the climate conditions the building is located in. This way solar energy is put to its best use. This can be achieved through shape, position and orientation of the building.

The other key factor in energy efficient building envelope is most certainly proper thermal insulation of every structural element of the building, from the façade and specially developed external wall insulation systems to the interior elements such as floors and ceilings that also deserve your attention. Global trends go towards thinner insulation solutions with high R values and decreased U values of the material. Please note that proper insulation does not refer only to structural elements but also other parts of your home, such as boilers and pipe work that should also be replaced, upgraded or covered with proper insulation materials.
Airtightness is another important factor to consider when constructing an energy efficient building. Applicable building codes are paying more attention to the question of airtightness so you should too. This goes for each step of your construction project, from the very planning and drafting the construction plans to implementing the project in details. Namely, it is very important to limit air flow through the building and thus decrease the heat loss and gain through the gaps, cracks and discontinuities in the building envelope.
Final consideration if you are striving towards energy efficient building envelops refers to proper ventilation. Designed and built-in ventilation systems are best combined with proper insulation. Namely, it is well known that inadequate and insufficient air flow (read ventilation) can lead to moisture and humidity issues on uninsulated areas within your home, jeopardizing the entire building construction. This can also cause >serious health issues, triggered by mold and fungi that just love humid and damp areas.
Improve your home insulation with our high-quality insulation products. Call us today, visit our online store or contact us for assistance by email.

















































































































