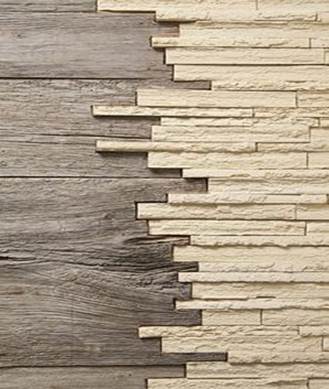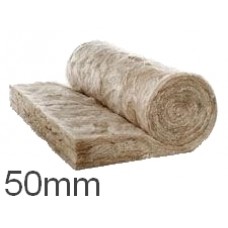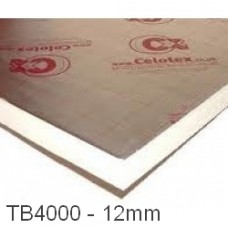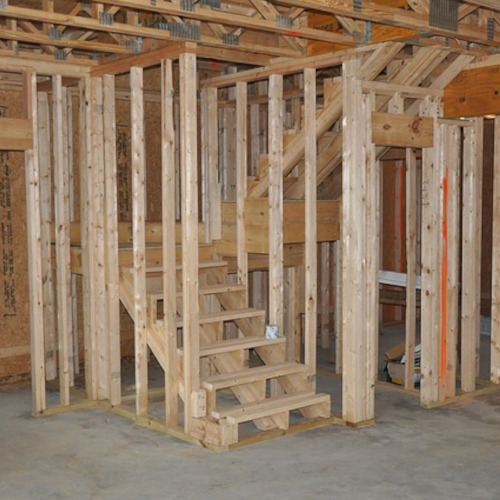Timber Frames and Insulation
Are Timber Frame Constructions the Thing of the Past?
Although timber was one of the most commonly used materials in the past, due to its accessibility and lightweight constructions, they have been over time replaced with heavier and sturdier masonry constructions. Both materials and methods of construction have their pros and cons, and although still a lot of people prefer timber walls, floors and roofs, it seems as masonry has taken over. The question which one is more advantageous is also important from the aspect of insulation, since you will notice that the overall thermal performance of a building depends not on only on the insulation materials added but also the insulation performance of the materials used during construction. Well, if you are in the process of building a new home and just cannot decide which material to use, we herewith talk about timber frames and insulation, masonry, air tightness and much more.
Comparing Timber and Masonry
What characterized timber frame constructions in the past is the fact that most buildings were built on site where there was no precise way of calculating and predetermining some things that will affect the overall construction characteristic, including its thermal performance. However, the development of new technologies and new construction methods allow the buildings to be constructed off site and then just delivered to the site, which not only speeded up the processes but also allowed for some values to be calculated and determined more precisely. Also, new computer techniques also allowed more flexibility of the design. This all led to more efficient construction in all timber constructions, such as roofs and floors. While roofs and floors were initially made of solid timber which was delivered to the site, measured, cut and installed, new techniques introduced trussed roofs that became a new standard in construction. The same goes for floor constructions where the I-beams and metal web joists appeared.

When comparing timber frame constructions and masonry, there are many things to consider and probably the most important thing to keep in mind that they both have their advantages over one another, why you should always consider your own preferences when making the final decision. Probably the first thing you will consider is the price of the entire construction. Although timber constructions are initially more expensive, you will notice that this price difference can be mitigated due to the fact that timber constructions are manufactured off site which should shorten the overall construction time leading to lower expenses in the construction phase. This only means that the final price difference will not be as high as you would initially expect. When it comes to the accuracy of the construction, it is clear that constructions designed and prepared off site are always more precise and accurate, which is especially important for some parts of the building such as kitchens or stairs. On the other hand, making a timber frame construction usually requires more knowledge and skills why you should be more careful when choosing the contractor for the job, why masonry prevails over UK, with the exception of Scotland.
Finally, we come to the most important comparison regarding masonry and timber frames insulation and energy efficiency. Here, both construction methods have their pros and cons. Basically, timber generally has lower U values and greater energy efficiency. Also, it is much easier to fit insulation within timber frame walls, for example than it is to insulate masonry walls. However, masonry buildings have something that is known as the thermal mass, which allows it to collect the amount of heat during the day and reflect it during the night this regulating the inner temperature without any insulation added. However, you will notice that this is usually not enough since masonry walls can collect only a certain amount of energy, but when the collected energy and heat is expended, the walls will start to get cold, where insulation takes over.
Timber Frame Insulation Power
When considering timber frame insulation, there are two important aspects to consider. The first one refers to the insulation power of the timber itself. An important thing is that timber is a naturally insulating material, meaning that if it is properly complemented with insulation, it can easily achieve the U values prescribed by applicable Building regulations. This goes not only for thermal insulation but also acoustic insulation and soundproofing. The studies have shown that party walls of timber frame dwellings offer a substantial level of soundproofing. Here, you can differ a few timber frame constructions – stick build where timber is cut off site and then installed; open panel where the construction is made off site but one side is left opened for insulation to be added on site and closed panel where everything is made off site, including adding insulation and then assembled on site, making the construction a bit more complicated sine the closed panels are heavier this requiring heavy machinery for installation.
When considering insulation for your timber construction, you will notice that there is a variety of insulation materials you can use. Very popular options are insulation rolls and slabs made of highly insulating and cost-efficient rock or glass wool. Insulation rolls, such as Knauf insulation rolls which are applicable to separating walls and timber stud partitions, also offering a high level of acoustic insulation.

Another quite popular option for timber frames insulation are rigid insulation panels, which are among the most efficient insulation materials. For example, you can choose Celotex PIR insulation board which however has very broad application in both timber and masonry wall constructions, but also pitched roofs and floors.

Order insulation products online and save your money and time! Visit our online shop or contact us via email at info@insulationlondon.co.


















































































































