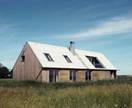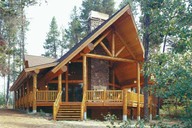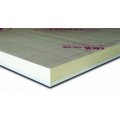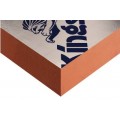Pitched Roof Insulation – Part One
by Mark Row
Basic Terms, Definitions and Classifications of pitched roofs
 Pitched roof insulation refers to methods and materials used for proper insulation of a specific roof type, called the pitched roof. Namely, it is important to know that the difference in flat and pitched roof construction, has many consequences including ones concerning their insulation. Besides, even when it comes to pitched roof alone, there are different techniques and insulation methods applied, depending on the pitched roof type and its basic properties. This is why, we are here to offer some basic knowledge on pitched roof insulation that will provide the needed definitions, classifications and insulation methods of pitched roofs, you may need to protect your home and upgrade its thermal performance.
Pitched roof insulation refers to methods and materials used for proper insulation of a specific roof type, called the pitched roof. Namely, it is important to know that the difference in flat and pitched roof construction, has many consequences including ones concerning their insulation. Besides, even when it comes to pitched roof alone, there are different techniques and insulation methods applied, depending on the pitched roof type and its basic properties. This is why, we are here to offer some basic knowledge on pitched roof insulation that will provide the needed definitions, classifications and insulation methods of pitched roofs, you may need to protect your home and upgrade its thermal performance.
Basic Terms and Definitions
The first thing you need to know about pitched roof insulation is the definition of pitched roof. A pitched roof is a roof consisted of two pieces set at a specific angle and meeting in the middle or in some cases of a single flat piece positioned at a specific angle. The angles of both sides of the pitched roof are placed, that is their pitch, is usually the same, although this may vary, usually from aesthetic and visual reasons. The very pitch, that is the angle of the pitched roof sides usually depends of the size of the building or the size of some parts of the building, but also on the climate and some aesthetic reasons, since in some colder regions people tend to construct very steep pitched roofs in order of avoiding the snow to accumulate during the winter and are especially useful in homes that have loft or attic spaces, since steep pitches provide more space below. On the other hand, shallow pitched roofs usually create some space near the walls that cannot be used, unless the walls are raised higher in order of elevating the roof above the floor.
 Pitched roof is usually supported by heavy timber beams or trusses, as a modern, cheaper solution which provide additional security. Some basic elements of pitched roofs are a rafter that supports the roof covering and the battens which are another part of a pitch roof fixed to the rafters where slats and tiles are placed; a collar that connects the rafters; tie beam that connects the principal rafters; a purlin that supports the common rafters and a sarking board placed between the roof covering and the rafter. Some pitched roof may also include some internal finish, such as boarded and plaster ceilings and partitions or torching, which should be taken into consideration in pitched roof insulation. Pitched roofs are covered with different types of materials such as terracotta, slate tiles or wooden shakes, which can affect the roof look and functionality.
Pitched roof is usually supported by heavy timber beams or trusses, as a modern, cheaper solution which provide additional security. Some basic elements of pitched roofs are a rafter that supports the roof covering and the battens which are another part of a pitch roof fixed to the rafters where slats and tiles are placed; a collar that connects the rafters; tie beam that connects the principal rafters; a purlin that supports the common rafters and a sarking board placed between the roof covering and the rafter. Some pitched roof may also include some internal finish, such as boarded and plaster ceilings and partitions or torching, which should be taken into consideration in pitched roof insulation. Pitched roofs are covered with different types of materials such as terracotta, slate tiles or wooden shakes, which can affect the roof look and functionality.
Another important thing that should be explained and is very important to consider before installing pitched roof insulation is the term of “breathing” building, especially in older buildings where insulation without proper “breathing” could present danger for both building and people. “Breathing” building in some older buildings where roofs usually were not insulated, included gaps on the roof covering, enabling some wind to penetrate the building and thus keeping the roof timbers well ventilated, which could be especially important when insulating. Permeable materials used in such traditional “breathing” buildings were usually renders, mortars or plasters, that allowed the building to breathe. On the other hand, modern facilities use mechanical methods to remove water vapor, which are however not fully applicable in older, traditional buildings.
Basics on pitched roof insulation
Now, we move on to pitched roof insulation basics. It is important to know the difference between so called “warm” and “cold” pitched roofs, where basic difference devolve from the way the roof is insulated.
Cold pitched roof is a roof where thermal insulation is placed horizontally at the ceiling level and attic and loft space remain unheated as left above the insulation. This can be done by many different insulation methods, depending in the roof construction, its type and the ability to approach the ceiling where insulation is placed.
Warm pitched roof include insulation along the rafters line, that is between, under or over the rafters, where whole space under the rafters is heated and thus can be used, so it is especially applicable when there is a loft or an attic to heat as well. These insulation systems can also be combined, resulting in insulating both between and under or above the rafters, which can easily be the most effective solution, if certain conditions were met.
When it comes to insulating materials that can be used in pitched roof insulation, some options include the use of semi-rigid insulation boards such as expanded or extruded polystyrene board, glass or mineral fiber batts, urethane or phenolic foam boards as well as glass or mineral fiber quilt. All these insulating materials can be held in place by a plaster lining board, also providing needed fire protection. You can find all these materials and insulating products, right here at InsulationLondon, like insulation boards especially designed for pitched roof insulation, made by the top manufacturers on the insulation market, Kingspan, Celotex, Jablite, Kay-Metzeler, Xtratherm; reflective foils manufactured by Low – E, Web Dynamics and International Petroleum Products or insulation slabs made by Knauf and Rockwool.
Celotex PL4000 Kingspan Kooltherm K7
Continue reading Part Two of This Review
If you found this article to be helpful, please share it with your friends on Twitter, Facebook and Google+. If you have any questions or comments feel free to write them in the comment section below, I will respond to all of them.



















































































































