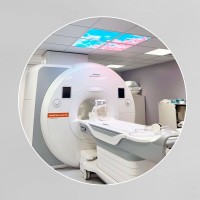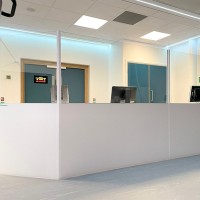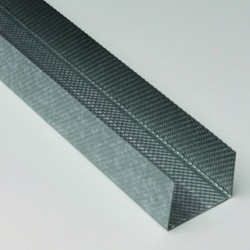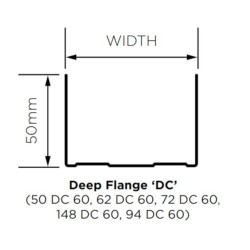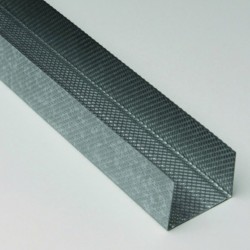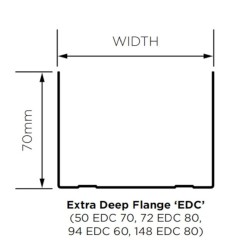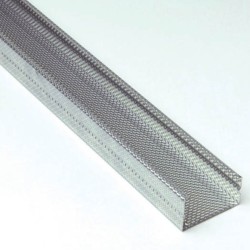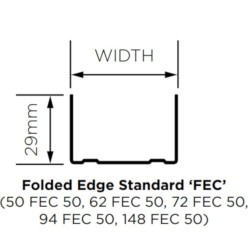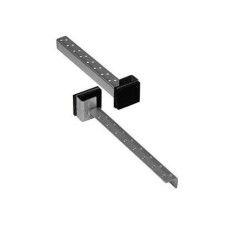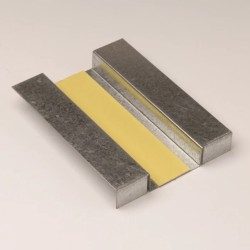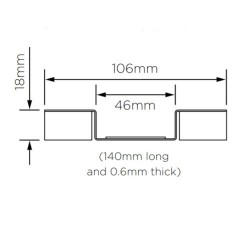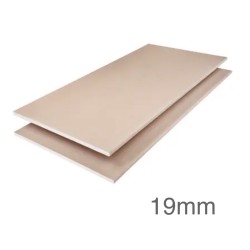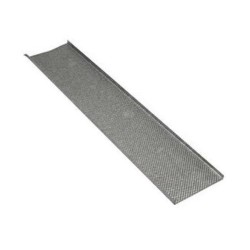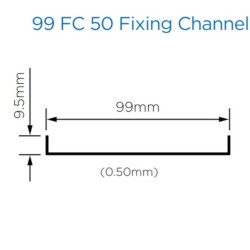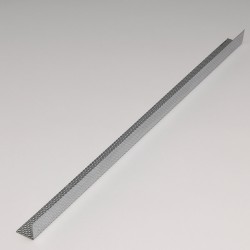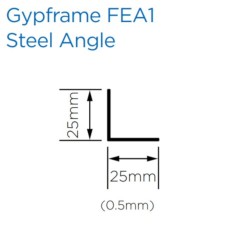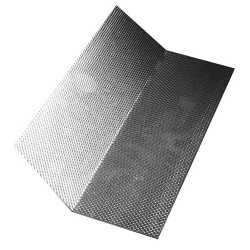GypWall AUDIO
GypWall AUDIO is a system especially designed to achieve high levels of acoustic insulation in facilities such as conference centers, music rooms, theatres and cinemas, due to the achieved values of 67 - 80 (Rw dB). Although used for soundproofing, it also offers a substantial fire resistance of up to 120 minutes, providing adequate fire protection for the structural steel, and is a more lightweight solution when compared to the alternative masonry systems.
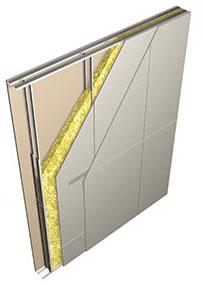
Certain consideration should be taken into account upon installation, including:
- heavy fixtures and service positions should be planned at the frame erection stage, while given special consideration to the potential differential pressures exposure of the system;
- it is advisable that the installation of partitions based on the L/125 at 200 Pa should be verified due to the greater deflection and more flex during installation and usage;
- when installing Gypframe GAB3 Acoustic Braces, they must be carefully aligned and engaged;
- in order of avoiding framework differential loading, the twin frame wall should be should be boarded from every side of the partition;
- in case the room layout includes structural steelwork, there might be a slight loss of acoustic performance through the steelwork;
- rock wool should be placed within the cavity in order of providing adequate flame and some closure;
- when accommodating services, every penetration should be carefully planned and positioned in order of avoiding such penetrations to affect the system’s fire resistance and acoustic performance; when installing fire dampers or accompanying services, the weight and size of the damper must be taken into consideration in order of determining its support system (if the fire damper are penetrating the wall, its position should be predetermined); electrical services should be installed in accordance with BS 7671;
- when installing a new screeded or concrete floor, installing a damp-proof membrane should be taken into account;
- in order of maintaining the acoustic performance of the system, each opening requires careful and detailed planning;
- deflection heads may be required for the supporting floors and underside of the roof structures;
- lightweight fixtures can be installed directly to the partitions while medium ones may require additional fixing channels.
CHOOSE MANUFACTURERS
Brand: British Gypsum
Model: 50 DC 60 - 3.6 m
Delivery Time: 2 - 3 working days
British Gypsum Gypframe 50 DC 60 Deep Flange Floor & Ceiling Channel is used for securing wall studs in ceiling and floor junctions for partition heights over 4200mm up to 8000mm. The product is specially applicable to constructions where better impact resistance and deflection he..
£167.38
£200.86 inc VAT
Brand: British Gypsum
Model: 50 EDC 70 - 3.6 m
Delivery Time: 2 - 4 days
British Gypsum Gypframe 50 EDC 70 Extra Deep Flange Floor & Ceiling Channel is used for securing wall studs in ceiling and floor junctions for partition heights over 4200mm up to 8000mm. The product is specially applicable to constructions where better impact resistance and d..
£272.90
£327.48 inc VAT
Brand: British Gypsum
Model: 50 FEC 50 - 3.6 m
Delivery Time: 3 - 5 days
British Gypsum Gypframe 50 FEC 50 Folded Edge Standard Floor & Ceiling Channel is the most commonly used product for securing wall studs in ceiling and floor junctions for partition heights of up to 4200mm. They are made using the UltraSteel process providing a more stabile a..
£86.07
£103.28 inc VAT
Brand: British Gypsum
Model: GAB3 - 459mm
Delivery Time: 2 - 4 days
British Gypsum Gypframe GAB3 Acoustic Brace is especially designed and engineered to be used in high performance applications where substantial acoustic insulation essential, such as cinemas and theatres, why it is an integral part of the GypWall AUDIO which is a system especially designed to provid..
£135.57
£162.68 inc VAT
Brand: British Gypsum
Model: Support Plate - 130mm
Delivery Time: 2 - 4 days
British Gypsum Gypframe Service Support Plate is especially used for plywood installation within the partition cavity and in a variety of other applications.The channel can be used in variety of different systems, including:FireWall provides up to 240 minutes of fire resistance, while requiring mini..
£119.45
£143.34 inc VAT
Brand: British Gypsum
Model: 2400x600 - 1.44m2
Delivery Time: 2 - 3 working days
19mm Gyproc Plank Plasterboard is a standard wallboard made of aerated gypsum core bonded to ivory or brown face paper liners, available in both tapered and square edge versions, used for drylining internal surfaces and providing a level of soundproofing when used as a part of specific Gyproc system..
£14.59
£17.51 inc VAT
Brand: British Gypsum
Model: 99 FC 50 - 2.4 m
Delivery Time: 2 - 3 working days
British Gypsum Gypframe 99 FC 50 Fixing Channel has a very wide application, but especially compatible for cross-bracing in medium weight fittings in twin frame wall systems, in accordance to BS 5234.The channel can be used in variety of different systems, including:FireWall provides up to..
£122.89
£147.47 inc VAT
Brand: British Gypsum
Model: FEA1 - 2.9 m
Delivery Time: 1 - 2 days
British Gypsum Gypframe FEA1 Steel Angle is a folded edge angle providing improved site safety and manual handling by the use of a safer working edge, especially designed to be used with the CaoLine MF ceiling system. The angle provides additional support, strength, and protection to c..
£47.16
£56.59 inc VAT
Brand: British Gypsum
Model: GA6 - 2.4 m
Delivery Time: 2 - 4 days
British Gypsum Gypframe GA6 2.4 m Splayed Angle is a specially designed product which provides additional support, strength, and protection to ceiling, wall and encasement framing constructions.The product can be used in vari..
£120.95
£145.14 inc VAT
Showing 1 to 9 of 9 (1 Pages)































