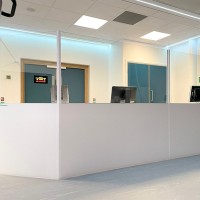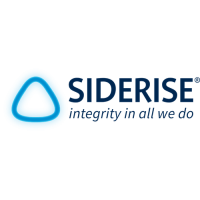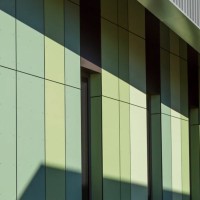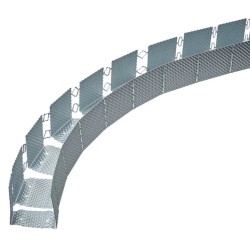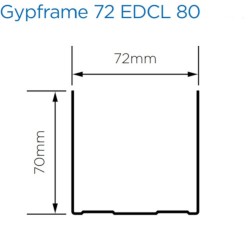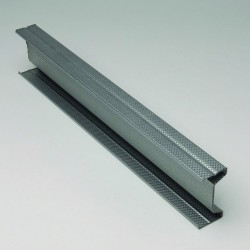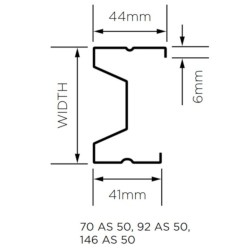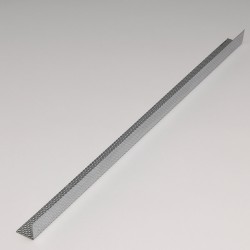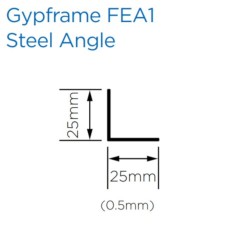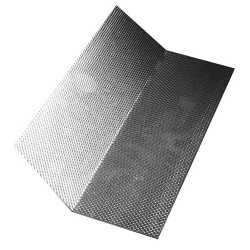GypWall CURVE
GypWall CURVE is a system especially designed for curved wall and linings, offering a flexible and aesthetically pleasing design for any type of building. The system offers a minimum radius of 600mm, and can be easily and quickly shaped to radius while linings chosen are able to maintain continuity and meet specific requirements. It can be easily installed since curved timber plates are not necessary and the boards can normally be joined.
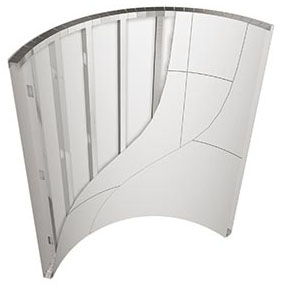
Certain consideration should be taken into account upon installation, including:
- all studs positions need to be determined at the design stage;
- if dealing with an uneven floor, a 38mm timber sole plate should be installed, while when installing a new screeded or concrete floor, installing a damp-proof membrane should be taken into account;
- in case the room layout includes structural steelwork, there might be a slight loss of acoustic performance through the steelwork;
- for flame or smoke closure minimum 12.5mm Gyproc plasterboard should be installed;
- electrical services should be installed in accordance with BS 7671 while in order of avoiding abrasion of the cables running through the metal frame, they should be protected with the conduit or other adequate mean of protection.
CHOOSE MANUFACTURERS
Brand: British Gypsum
Model and Size: CurveLiner - 2 m
Delivery Time: 2 - 4 days
British Gypsum Gypframe 72 EDCL 80 CurveLiner Channel is one of the available extra deep channels used to secure the 'C' studs at ceiling and floor junctions and to make the curved walls construction simpler. The product is specially applicable to constructions where better impact resistance and def..
£247.99
£297.59 inc VAT
Brand: British Gypsum
Model and Size: 70 AS 50 Acoustuds - 2.4 m
Delivery Time: 2 - 4 days
British Gypsum Gypframe 70 AS 50 2.4 m Acoustuds are made to fit 43mm, 70mm, 92mm and 146mm wall systems and considerably improve their acoustic performance due to the especially designed profile which absorbs the sound as it passes through the wall construction thus decreasing the no..
£148.95
£178.74 inc VAT
Brand: British Gypsum
Model and Size: FEA1 - 2.9 m
Delivery Time: 1 - 2 days
British Gypsum Gypframe FEA1 Steel Angle is a folded edge angle providing improved site safety and manual handling by the use of a safer working edge, especially designed to be used with the CaoLine MF ceiling system. The angle provides additional support, strength, and protection to c..
£47.16
£56.59 inc VAT
Brand: British Gypsum
Model and Size: GA6 - 2.4 m
Delivery Time: 2 - 4 days
British Gypsum Gypframe GA6 2.4 m Splayed Angle is a specially designed product which provides additional support, strength, and protection to ceiling, wall and encasement framing constructions.The product can be used in vari..
£120.95
£145.14 inc VAT
Showing 1 to 4 of 4 (1 Pages)




















































































