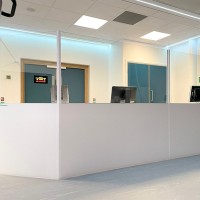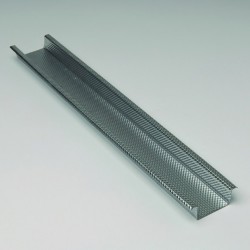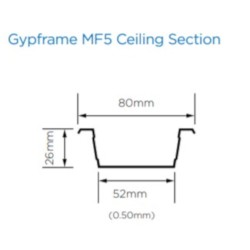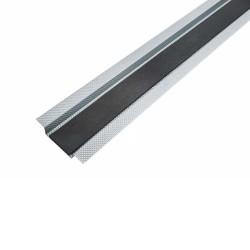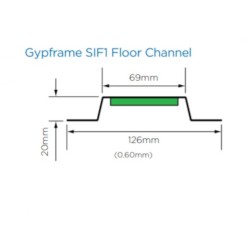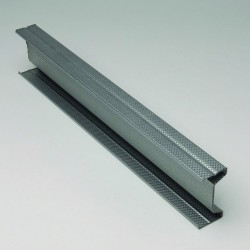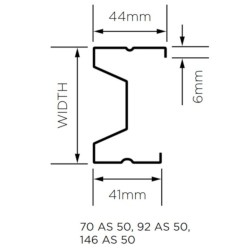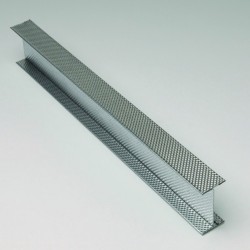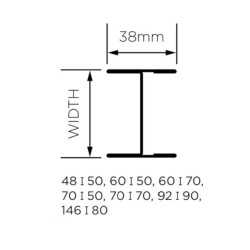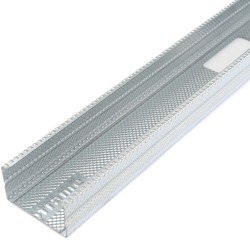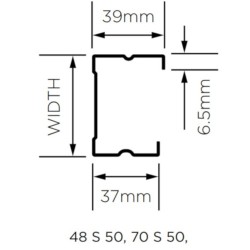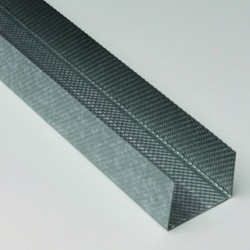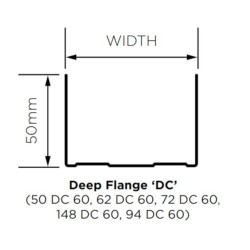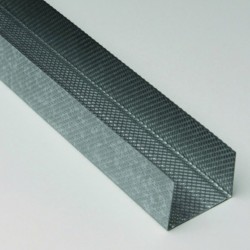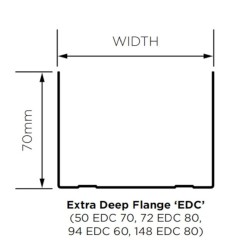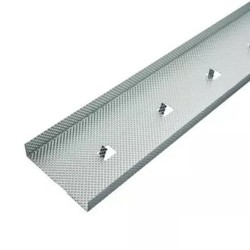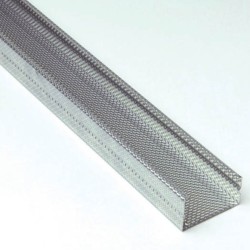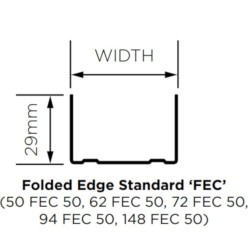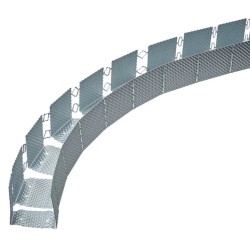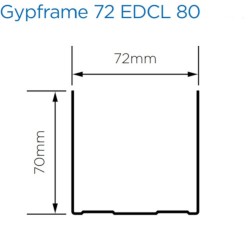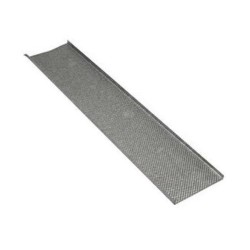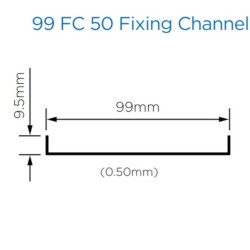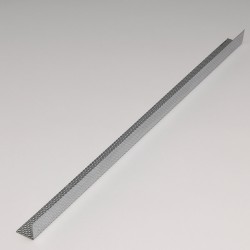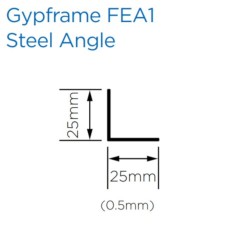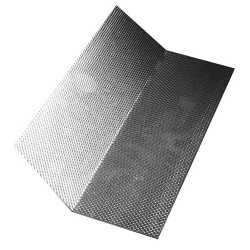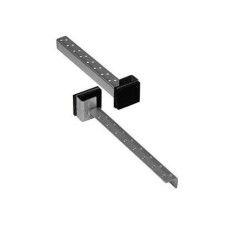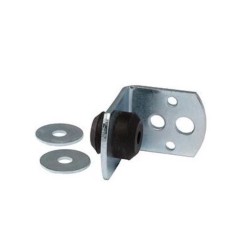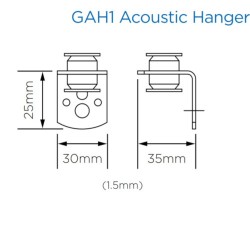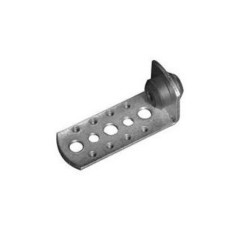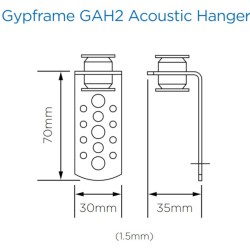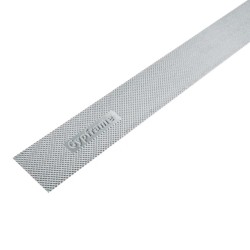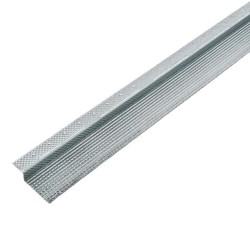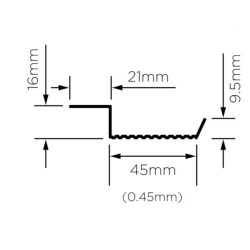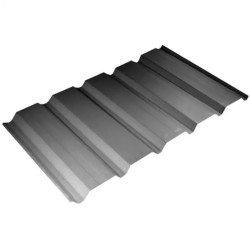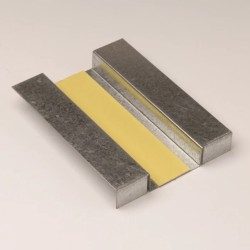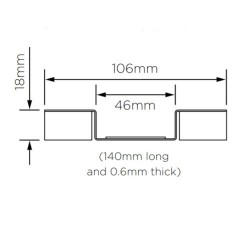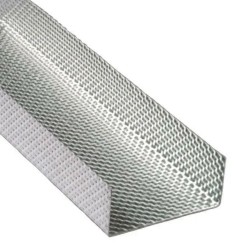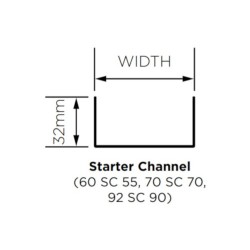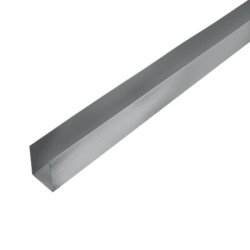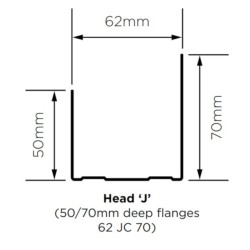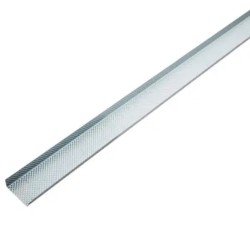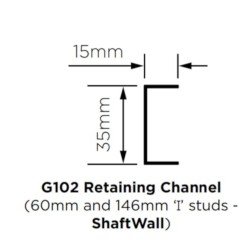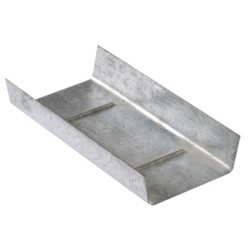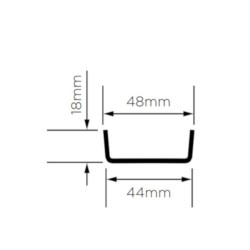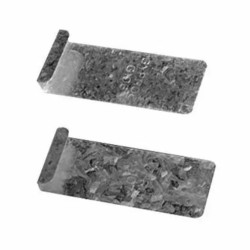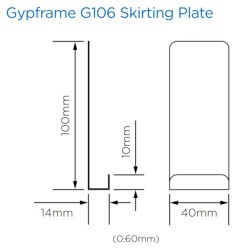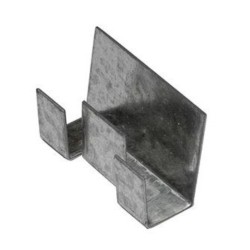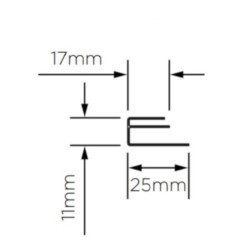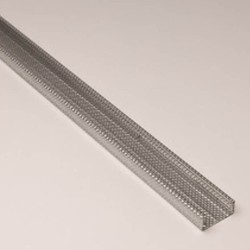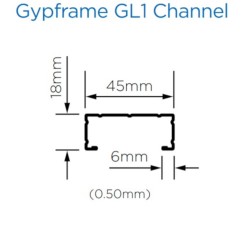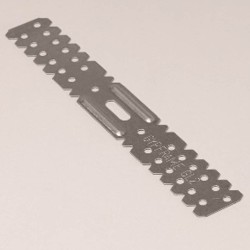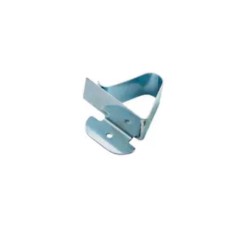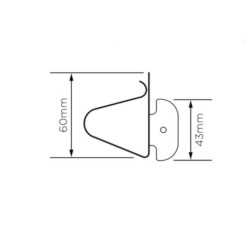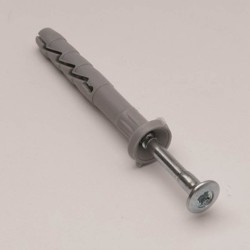Metal Frame Products and Systems
The systems are up to 50% lighter than corresponding timber constructions and even up to 70% lighter than blockwork construction, which eases the transport and installation process. However, although lighter, metal frame systems provide greater strength and stability for the construction, also offering a more durable solution, due to the fact that they can be stored and installed at any weather conditions since moisture will not affect their performance and cause them to warp or rot. The profiles basic advantages derive from the fact they are made using innovative UltraSTEEL process giving all the components increased strength but also easing the fixing and screw retention by up to 20%. The manufacturing process and materials used make the profiles conform to EN 1495.
- quick and easy transport and installation;
- lightweight, yet very strong and resilient;
- substantial durability;
- non-flammable;
- will not twist, wrap or rot;
- can be stored and installed at any weather conditions;
- manufactured using patented UltraSTEEL process;
- in conformity with EN 1495.
The available British Gypsum systems include all necessary components, available in different dimensions thus adaptable to different constructions, including:
- “C” Studs, available in different lengths, widths and gauge, making them applicable to different height, strength, acoustic insulation and resistance requirements, especially designed for smooth board alignment and increased strength;
- AcouStuds are especially designed for wall systems and their wider flange widths make them applicable wherever certain acoustic requirements and increased strength are to be achieved;
- “I” Studs have improved strength, thus providing additional impact resistance and are used in systems with paramount board fixing strength, allowing increased partition height, but retaining the same wall width;
- Channels and system components include a range of floor and ceiling channels and accompanying components and accessories applicable to masonry and curved walls, flat or curved suspended ceilings, adaptable to different partition heights, able to fix medium to heavyweight fittings, providing a level of acoustic insulation, all depending on the component used and the system it is combined with;
- Specialist profiles include board jointing elements, security sheet, skirting plates, sound insulating bars and steel angles and
- Clips, brackets and accessories are designed to be used within specific systems, thus providing optimal support and increased acoustic insulation. They include acoustic hangers which are a part of the CasoLine MF ceiling system, acoustic brace which is used in the GypWall AUDIO system and staggered std clips as a part of the GypWall STAGGERED acoustic partition system.
Each British Gypsum system component can be, solely or in junction with other accompanying accessories available, used in some of the systems listed below, which all have different characteristics, advantages and applications, all depending on the requirements that must be met or elements that should be emphasized.
Available systems include:
- Wall and partition systems
- GypWall CLASSIC
- GypWall AUDIO
- GypWall CURVE
- GypWall EXTREME
- GypWall QUIET
- GypWall QUIET SF
- GypWall QUIET IWL
- GypWall RAPID dB Plus
- GypWall ROBUST
- GypWall SECURE
- GypWall STAGGERED
- Ceiling and wall lining systems
- GypLyner ENCASE
- GypLyner IWL
- GypLyner UNIVERSAL ceiling lining
- GypLyner UNIVERSAL wall lining
- GypLyner
- Drywall lining systems
- DriLyner BASIC
- DriLyner MF
- DriLyner RF
- DriLyner SI
- DriLyner TL
- Grid ceiling systems
- CasoLine CURVE;
- CasoLine QUICK-LOCK GRID and
- CasoLine MF
- Frameless structural steel encasement system FireCase;
- Fire-resistant wall system FireWall;
- Shaft and duct encasement system ShaftWall;
- Load-bearing – timber joists floors & ceilings and
- Non-Loadbearing timber stud.






















































































