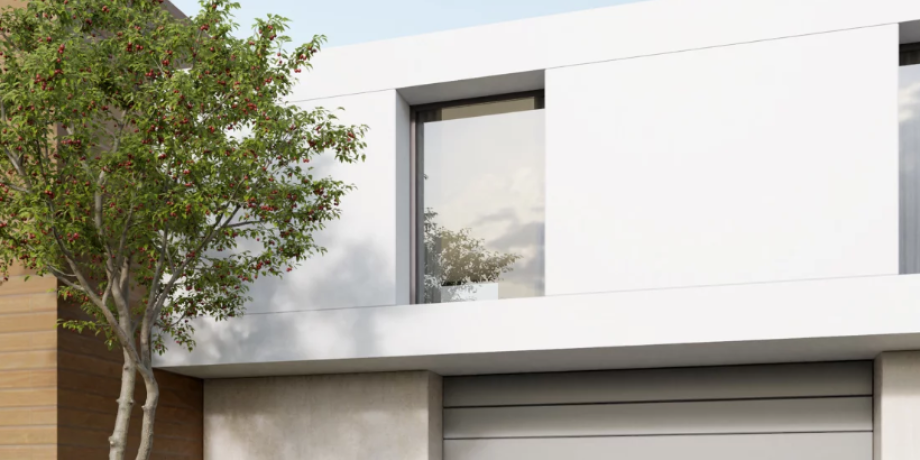Ventilation in insulated buildings

The Importance of Ventilation in Energy - Efficient Homes
As we strive for energy efficiency and aim to achieve net-zero greenhouse gas emissions, creating carbon-neutral homes has become a top priority. This often involves increasing insulation and using extensive building sealants to achieve full "air tightness" in the building envelope, which includes the external walls, roof, and ground-level floors. However, this optimal solution presents challenges that can be addressed through proper ventilation.
The Role of Ventilation
Ventilation is crucial for ensuring a healthy indoor environment by providing a continuous supply of fresh air and oxygen while expelling stale air and carbon dioxide. It also helps prevent issues such as condensation, dampness, odors, and the buildup of indoor pollutants. Proper ventilation enhances indoor air quality, which can improve the health and comfort of occupants by reducing the risk of respiratory issues and allergic reactions.
Simple Ventilation Methods
One of the simplest ways to ventilate a building is by opening windows. It's particularly recommended to open bedroom windows for at least ten minutes each morning to allow fresh air to circulate. However, this method can be inefficient in extreme weather conditions, where opening windows may lead to heat loss in winter or heat gain in summer.
In the UK, trickle vents—small air filters at the top of windows—are a standard method for providing ventilation. While these vents offer a constant flow of air, they often remain either open or closed all the time. Made from thin plastic, they can also compromise thermal resistance due to their lack of insulation. Enhancing these vents with better materials or adjustable features can improve their effectiveness.
Improving Ventilation
Beyond natural ventilation methods, there are several mechanical options to consider for enhancing air quality throughout the home:
Mechanical Ventilation:
- Exhaust Fans: Commonly found in kitchens and bathrooms, these fans remove air but do not provide fresh air intake. Regular cleaning and maintenance are necessary to ensure they function effectively.
- Supply Ventilation Systems: These systems bring fresh air into the home but must also expel air to maintain balance. However, they can introduce cold air, affecting insulation and heating efficiency. These systems can be equipped with filters to remove particulates and pollutants from incoming air.
Balanced Ventilation Systems:
- Heat Recovery Ventilators (HRV): Ideal for cold climates, HRVs exchange heat between incoming and outgoing air streams, helping maintain indoor temperatures. They can recover up to 85% of the heat from the outgoing air, significantly improving energy efficiency.
- Energy Recovery Ventilators (ERV): Similar to HRVs, ERVs also transfer moisture between air streams. They regulate humidity levels, making them suitable for humid climates where moisture control is crucial. Both HRVs and ERVs exchange indoor and outdoor air while minimizing energy loss, contributing to a more stable and comfortable indoor environment.
Ducted Systems:
- Larger buildings often use ducted systems to distribute fresh air throughout the space. This can include central ventilation systems that circulate air via ductwork or decentralized systems with individual room ventilators. Properly designed ductwork minimizes energy loss and ensures efficient air distribution.
Natural Ventilation Techniques
In addition to mechanical systems, natural ventilation techniques can complement mechanical systems or serve as standalone solutions:
- Stack Effect Ventilation: Utilises the natural rising of warm air to promote airflow through a building. By creating openings at different heights, warm air is expelled from the top while cooler air is drawn in from the lower openings. This method is particularly effective in tall buildings or homes with high ceilings.
- Cross Ventilation: Involves strategically placing windows and vents to allow air to flow naturally from one side of the building to the other. This can be particularly effective in milder climates where the temperature difference between indoors and outdoors is not extreme.
Additional Solutions for Indoor Air Quality
- Air Purifiers: Equipped with HEPA filters, air purifiers can remove indoor pollutants and allergens, complementing ventilation strategies by enhancing indoor air quality. They can be particularly beneficial in urban areas with high levels of outdoor pollution.
- Dehumidifiers: In damp areas like basements or crawl spaces, dehumidifiers help control humidity levels and prevent mold growth. Excessive moisture can compromise indoor air quality and reduce insulation effectiveness, leading to structural damage over time.
Maintenance and Inspection
To ensure optimal performance, regular maintenance of mechanical systems, vents, filters, and ductwork is essential. Keeping these components clean and free of obstructions helps maintain peak efficiency and indoor air quality. Regular inspection of seals and insulation can prevent air leaks and maintain the integrity of the building envelope.
Inspecting the building envelope for leaks or inefficiencies can also minimize the need for excessive ventilation and reduce energy losses. Using thermal imaging cameras can help identify hidden leaks and insulation gaps that need attention.
Designing a Ventilation System
When designing a ventilation system, consider factors such as climate, building design, energy efficiency goals, and budget. Advanced systems may incorporate smart technology to optimize ventilation based on occupancy and air quality sensors, ensuring that the system operates efficiently and only when needed. Consulting a professional services company can provide recommendations tailored to your lifestyle and home's requirements.
Incorporating effective ventilation strategies into energy-efficient homes ensures a healthier living environment while maintaining energy conservation goals. As we continue to prioritize sustainability, ventilation will play an integral role in creating comfortable, efficient, and eco-friendly living spaces.




























































































































