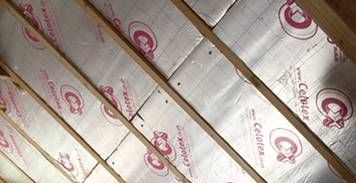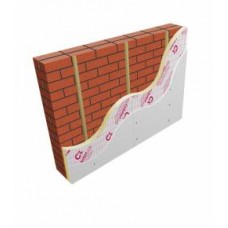Insulation as a Part of Garage Conversion Project

Prepare your Garage Floor, Walls and Roof for the Winter!
If you want to expand your property, it is good to know that there is more than one way of doing so. Instead of buying or moving into a bigger household which can be very expensive and time consuming, why not consider something that you already have, that just needs some remodelling. The first area within your home is that is worth converting into a living space is most certainly your loft, so you could always start there. On the other hand, if your loft is too narrow or already used as storage, then you could consider an alternative that can be just as useful. Yes, we are talking about your garage space. As though it may not seem as so at first, garages are often very spacey and there is a lot of unused space that can successfully be turned into a living room for you and your family or friends to enjoy in, regardless of the season. However, there are a few steps that you should not skip, so we shall focus here on proper insulation as a part of your garage conversion project.
If you want to do the job right, there are a few important things you need to consider and understand. Basically, proper garage insulation must be an inevitable part of the project since it has many aspects and it will contribute to the overall comfort level in more than one way. First of all, it will affect the inner temperature and allow you to enjoy the converted space during both summer and winter. Secondly, if the chosen insulation material is properly installed (around all joints and openings) it will also contribute to the airtightness of your household and thus prevent heat loss or heat gain. Finally, if it is properly combined with vapour control layers and membranes, it will also control the overall humidity level within your garage which is particularly important since garages are laid directly onto the ground which can be a great source of damp and moisture.
Adding Roof Insulation
The type of garage roof insulation will depend on the type of roof. Most commonly, garage roofs are flat roofs, properly waterproofed so that the inner space is protected from the excessive moisture. Here, it is best to choose some rigid board insulation of proper thickness that will on one hand ensure required insulation thickness and on the other hand ensure compliance with applicable regulation that require at least 50mm path for ventilation that will minimise the interstitial condensation risk. You can either increase the rafter depth by adding timber battens to the bottom or use two continuous layers of insulation between the joists and underside the joists. This way you will make sure that the minimum ventilation path is preserved and the insulation layer corresponds to the required thickness and U value. Here, it is very important to consider vapour blocking when adding garage roof insulation, since warm air will travel up why it must reach a material that will be able to minimise the risk of heat loss. This is why, you should choose insulation materials that already have vapour control layer installed on top of the rigid board since this, when combined with the added ventilation path, should do the trick when it comes to condensation problems.

What about Adding Wall Insulation?
Another vital point of the garage structure that needs proper insulation are the walls. Again, it is important to choose only garage wall insulation materials and products that can successfully deal with potential condensation problems, so we advise you use rigid PIR insulated plasterboards that have a vapour control layer added to their surface. Also note that the boards should be properly fit with the added floor and roof insulation in order of providing a tight air seal at all junctions and openings such as around windows, doors, switch boxes and electrical circuits.

Celotex GS5050 PIR Insulation Board
Garage wall are most often built as single masonry walls, with brick piers usually built into the wall, in order of providing that extra stability required. In order of making some free space or a cavity between the masonry and insulation, but also providing the substrate for the garage wall insulation boards, it is best to fix proper sized timber battens which are used to fix the insulation boards. As aforementioned, if you carefully choose insulation boards that have tapered edges, you will control the condensation that can form on the underside of insulation and decrease the effectiveness of the entire system.
Finally – Installing Floor Insulation
When adding insulation to the garage floor, the insulation material is laid over the slab due to the fact that the level of the concrete slab floor is usually lower than the one in the house, why you should have no trouble in installing the insulation of proper thickness. In order of determining how much material is required, you will firstly need to determine the perimeter/area ratio, which is given when the exposed internal perimeter is divided by the internal floor area.
Since condensation and excessive moisture can also be a problem here, we advise that you take care of that issue when adding garage floor insulation. The first layer should a proper damp proof membrane that is laid onto the slab, before adding insulation board. Once the insulation has been properly installed, you will have to add a layer on top that will provide the substrate for furniture, foot traffic etc. This can either be screed or some timber boards, at least 65mm thick. Alternatively, you can place a floating chipboard floor. Finally, in order of ensuring that the risk of interstitial condensation is minimised just as the risk of thermal bridging, another layer of polythene gauge sheet should be laid over the installed timber boards or screed.
Order garage insulation products online and get a fast delivery in the UK.


































































































































