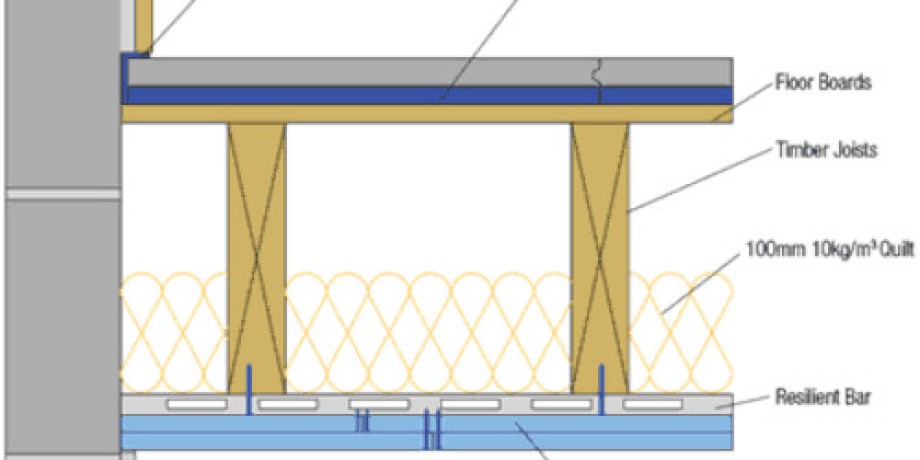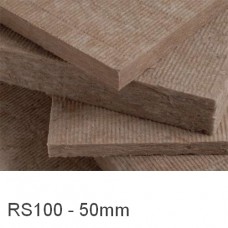Important Aspects of Floor Insulation

Things You Need to Consider when Insulating a Floor
When choosing which part of your home should undergo insulation, it is not always easy to make the final choice, since at one point all parts of your home seem equally important. One of the factors you need to consider is the applicable regulation which may add an obligation or two in the words of home insulation, and these are constantly changing, which can be somewhat aggravating. Namely, what was obligatory once may not be any more and the other way around. This is partially caused by the fact that the building and insulation industry is also constantly changing and developing, which imposes corresponding regulatory changes as well. Perfect example is floor insulation which, believe it or not, was not considered an essential part of the building envelope in reference to optimal thermal insulation. The reasoning probably refers to the fact that heat rises and is thus lost through some other parts of the building structure (such as the roof or walls) in larger quantities than through the floor. However, the recent changes in the Building regulation show that the floor is again considered as a very important part of the building envelope and should achieve the same U value as a roof.
Bearing this in mind, it would be useful for you to start planning and thus consider all important aspects of floor insulation.
Top Five Key Floor Insulation Considerations
-
The first thing you need to consider is the thermal mass of the floor which is directly linked to the amount of energy that is necessary to heat up the interior. Namely, thermal mass refers to the ability of a material or structural element to store heat (and cold) and release it later on. This is also connected to the way the insulation material is added to your floor since there are two basic ways you can install floor insulation. You can either add insulation below or above the floor slab. You will notice that both installation methods have their pros and cons, all depending on the type of heating you have and the overall result you want to achieve. If insulation is added below the slab, then your floor becomes an integral part of your interior which will result in higher thermal mass. This means that the floor will take longer to warm up but on the other hand, once the heating has been turned off, the collected energy within the floor will be released thus maintaining the temperature for a longer period of time. On the other hand, if insulation is added above the slab, this means that the interior will be warmed up faster but also cooled down faster, once the heating has been turned off (this indicates lower thermal mass). If your home has intermittent heating, then this would be a better option for you. Otherwise, you better opt for below the slab floor insulation.
-
Another, quite important aspect of floor insulation refers to achieving airtightness of the entire floor construction by sealing all the potential gaps that could present a path for cold air getting in the structure and warm one escaping out. The same goes for potential condensation issues, as well which can significantly affect the energy effectiveness of both insulation and your floor. While air leaks are a much more common problem with timber floors, the same can be said for concrete floors and condensation issues. Depending on the insulation material chosen, it would be wise to add insulation tightly between the joists thus creating a tight air seal along the timber floor. On the other hand, if you have a concrete or bean and block floor, then you will have to find a proper protection from condensation which can occur on the surface of insulation due to temperature differences. This means that you will have to add another layer of protection between insulation and the screed or floor chipboard which can be found in simple yet effective polythene sheet.
-
Probably the greatest enemies of optimal energy performance of any household are potential thermal bridges which can most commonly occur at the edges and joints of structural elements. Thermal bridges are basically paths created within a material, caused by discontinuities in the building envelope, allowing heat to escape you home thus lowering inner temperatures and imposing much more energy required to heat up interior space. This can be avoided through careful and detailed design of each thermal junction within the floor structure and proper coverage with the chosen floor insulation product.
-
A very important aspect of floor insulation is the size of the floor under insulation, or the perimeter and area ratio which will help you determine the aimed U value of the floor and thus the amount of insulation required. You will notice that the higher number you get, the more insulation will be required for optimal thermal performance of your floor. The value can easily be determined, by simply dividing the exposed internal perimeter with the area of the floor. Higher value will indicate that the edges of the floor (as the most vulnerable part in the words of heat loss) are more exposed and require more insulation.
-
Last but not least floor insulation consideration is associated to the type of insulation material chosen. You will notice that your final choice should always depend on all the above mentioned aspects that is – the size of the floor, its position, type and material it is made of; the air-tightness of the structure, risk of thermal bridges and heat loss and the thermal mass of the floor. Some of the alternatives include rigid PIR and EPS boards (please note that there are also fireproof insulation boards), rock wool slabs and rolls (for easy installation and tight fix) or specialised products that offer not only thermal but also acoustic insulation.


Buy insulation online and get a fast delivery. Visit our online shop or contact us via email or phone.


































































































































